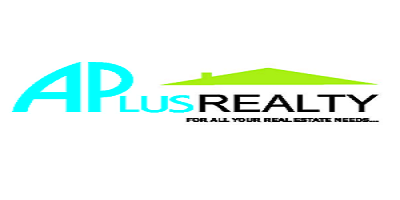A Plus Golden Valley
Murbad Rd, Sonivali, Badlapur, Maharashtra 421503
Murbad Rd, Sonivali, Badlapur, Maharashtra 421503
The property market of Mumbai is vast and one can find some of the big names of the industry with various projects here. A renowned construction company in Navi Mumbai is the A-Plus group which is a big name in this market. The company is known to offer affordable housing solutions to home buyers. The company launches a new residential project which is popularly known as A Plus Golden Valley. The project is located at Badlapur West, beyond thane, Mumbai. The locality is nearby to prominent suburbs where every facility is easily accessible to the members of the project here. The project offers many modern amenities. The project is spread over 2.53 acres of land space consisting of 7 buildings having a total of 418 units offering 1 RK, 1 and 2 BHK apartments having floor plans from 184 sqft to 384 sqft area. The project will be possession-ready by 2022.

Vaishali Vasant Tiwari
Relationship Manager
Security guard at Project main entrance. CCTV Surveillance.
Copper wiring in concealed PVC conduits Sufficient light and power points.
Sweet Water with 100 Feet down from Ground Level.
Seismic Zone 2 compliant structure and Solid Block Masonry.
Clear Land Parcel with No High Tension Wire and No Villages.
Vitrified tiles in drawing/dining/bedrooms and kitchen.
Badlapur West, Mumbai
Badlapur West is one of the best locality one of the basic advantages of living here is it lies in proximity to various social amenities. The locality is well equipped with infrastructure. The Badlapur railway station is just 3.7km away. It is close to the expressway of Thane and hence possesses much significance.
... Read More



A Plus Realty is a well-known construction company in Navi Mumbai. The company is led by Shri. Narottam Meghjibhai Patel, and his son Shri. Amit Narrottam Patel. The company has an aim to provide the best quality housing solutions to all without compromising on quality. The key element of the group's success is the consistency offered by the company in all projects. The core values of the group are innovation, excellence, and commitment. It i....
Read More
A: The project is located in Badlapur west ,Mumbai INDIA.
A: The total area of project is 2.53 Acres
A: Yes, Parking facility is available in this project.
A: Banks associated with this project are SBI, ICICI Bank, HDFC Bank, AXIS BANK, CANARA BANK, INDIABULLS, PNB HOME LOAN, TATA CAPITAL, RELIANCE HOME, DHFL
A: The possession status of A Plus Golden Valley is Ready to Move and is available for possession from February 22.
A: Total units in this project are 418.
A: The area of project for 1 BHK is 190 Sq ft.
A: The area of project for 2 BHK is 374 Sq ft.
A: Price for 1 BHK Apartment/Flat in this project is starting from 10.7 Lakhs
A: Price for 2 BHK Apartment/Flat in this project is starting from 29.3 Lakhs