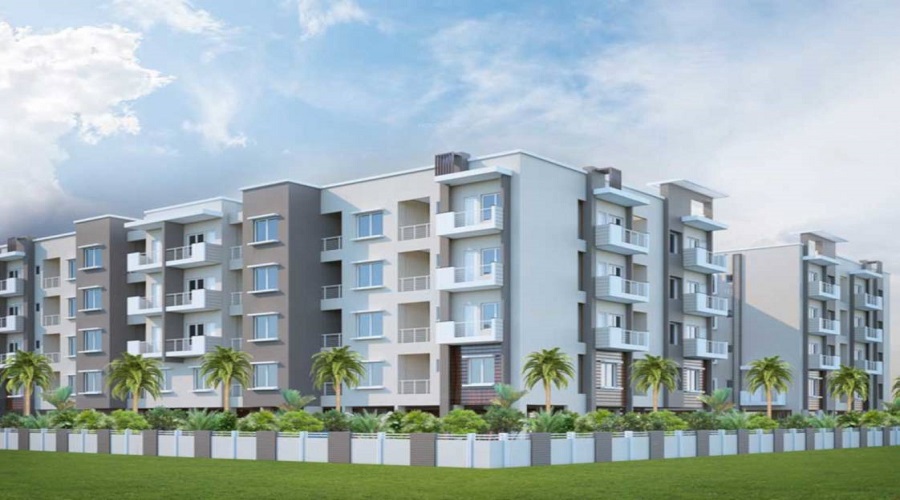




Are you interested in property?
Get attractive benefits with addressofchoice.com
Chikkagubbi on Hennur Main Road, Bangalore
Aaptha Landmark is a prominent Residential project located in Chikkagubbi, Bangalore. Spanning over Details Available Upon Request, the project consists of Details Available Upon Request with a total of Details Available Upon Request. Each tower has {total_floors}, offering Details Available Upon Request Apartments in various sizes. The address of the project is chikkagubbi on hennur main road, bangalore.
Property Types and Sizes
Aaptha Landmark offers various apartments sizes to cater to different family needs. The 2 BHK+2T Apartments start from 1140 sqft, while the larger 3 BHK+3T Apartments range up to 1600 sqft. This variety allows buyers to select Apartments based on their budget and requirements.
Pricing Options
The pricing of Apartments in Aaptha Landmark varies depending on the size and configuration. The 2 BHK+2T Apartments are priced starting from On Request to The 3 BHK+3T Apartments are priced from On Request. These pricing options cater to a wide range of buyers, making the project accessible to various budgets.
Amenities and Features
Aaptha Landmark offers a range of world-class amenities to enhance the living experience:
Sports Amenities: Sports Facility, Kids Play Area, Swimming Pool
Convenience Amenities: Lifts, Car Parking, Power Back-up, Water Storage, Maintenance Staff.
Security Amenities: CCTV, Fire Alarm.
These facilities ensure that the residents lead a comfortable and active lifestyle.
Specifications and Construction Quality
The Apartments in Aaptha Landmark are built with high-quality materials and construction standards. The floors are laid with vitrified tiles, and the kitchens feature granite platforms. The bathrooms are equipped with premium CP and sanitary fittings. The Apartments also have provisions for split AC units and geysers, ensuring comfort and convenience for residents.
Location and Connectivity
Chikkagubbi is a well-connected area in Bangalore, and Aaptha Landmark is strategically located with easy access to other parts of the city. The project is surrounded by essential amenities such as schools, hospitals, shopping centers, and more, ensuring residents have everything they need within reach. The connectivity to major roadways and transport hubs makes commuting easy for residents.
Location Advantages
Aaptha Landmark offers several advantages in terms of its location:
Educational Institutions: Alpha College of Engineering.
Healthcare Facilities: .
Shopping and Entertainment: .
The location provides easy access to essential services and quick connections to other parts of the city, making it a highly desirable place to live.
Developer and Project Details
Aaptha Landmark is developed by the renowned real estate developer Aaptha Ventures. The project is registered under RERA with the number To Be Updated. The possession for the project is expected to begin in 2020-05-14, allowing future buyers to plan their move-in accordingly. Aaptha Ventures is known for its commitment to quality and timely delivery, ensuring a reliable and trusted development.
Key Information
Total Project Area: Details Available Upon Request
Total Units and Towers: Details Available Upon Request and Details Available Upon Request
Sizes: 1140 sqft to 1600 sqft
Address: chikkagubbi on hennur main road, bangalore
Aaptha Landmark is a premier Residential project offering modern amenities, high-quality construction, and a convenient location.
EMI starting: ₹

Vaishali Vasant Tiwari
Relationship Manager
Laminated wooden finish floors Aluminium sliding type POP Punning finish Floor Marble / vitrified tiles Walls Acrylic emulsion paint Ceiling Dry distemper and POP moulding and cornice.
Vitrified tiles Moulded skin flush door Floor Vitrified tiles Walls Oil bound paint on POP punning Ceiling Dry distemper and POP moulding and cornice.
Anti skid ceramic tiles Aluminium louvered shutters Flush door shutters with hardwood frames POP fakse ceiling Floor Marble/stone marble/granite Counter Jacuzzi in master bedroom Fitting / fixtures: Single lever CP fittings, wall hung WC.
Anti skid ceramic tiles Aluminium glazing SS single bowl sink Flooring Ceramic tiles up to 2' above working platform, rest acrylic emulsion paint Others Granite counter with double bowl stainless steel sink with drain board .
Modular Switches Copper wiring with MCB's Copper electrical wiring throughout in concealed conduit with provision for light points, power point,TV and telephone sockets with protective MCB Air conditioning Provision of copper conduits and drainage pipes for full air conditioning.
Seasoned hardwood frames with European style molded shuttersExternal doors of aluminum glazing .
Chikkagubbi, Bangalore
Chikkagubbi is a great locality near Hennur Main Road and one of the best grounds for buying residential property. One can find here lots of apartments, plots, villas etc. for sale. Some of the important locations nearby are like Anagalapura, Kannur, Kuvempu Layout, Narayanapura etc. Builders are showing great interest in developing infrastructural projects in this region because it i... Read More




....
Read More
A: The project is located in Chikkagubbi ,Bangalore INDIA.
A: The total area of project is N/A
A: Yes, Parking facility is available in this project.
A: Banks associated with this project are SBI, HDFC Bank, AXIS BANK, CANARA BANK, INDIABULLS, PNB HOME LOAN, TATA CAPITAL, RELIANCE HOME, DHFL
A: The possession status of Aaptha Landmark is Ready to Move and is available for possession from May 20.
A: Total units in this project are N/A.
A: The area of project for 2 BHK is 1140 Sq ft.
A: The area of project for 3 BHK is 1600 Sq ft.
A: Price for 2 BHK Apartment/Flat in this project is starting from
A: Price for 3 BHK Apartment/Flat in this project is starting from