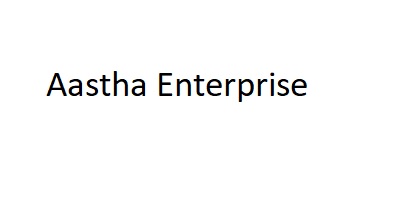Aastha Anand
MG Road, Ghatkopar West, Mumbai, Maharashtra, INDIA.
MG Road, Ghatkopar West, Mumbai, Maharashtra, INDIA.
Aastha Anand is a remarkable Residential project located in the well-connected Ghatkopar West locality of Mumbai. Spanning 55 Acres, the project features 48 Units in Details Available Upon Request, offering a mix of 3 BHK+3T, to 4 BHK+4T Apartments ranging from 1146 sqft to 1539 sqft. The address for the project is mg road, ghatkopar west, mumbai, maharashtra, india..
Available Property Sizes
The Apartments at Aastha Anand are available in a variety of sizes. The 3 BHK+3T units start at 1146 sqft. The larger 4 BHK+4T Apartments go up to 1539 sqft, providing ample space for families of all sizes.
Price Range
The prices for the Apartments at Aastha Anand are designed to be accessible, with 3 BHK+3T units priced from 2.1 Cr and 4 BHK+4T Apartments from 2.82 Cr, depending on the size and configuration.
Developer Information
The project is being developed by Aastha Enterprise, known for its commitment to quality and timely delivery. RERA registration number for the project is P51800010698 Units. Possession is expected to begin in 2024-08-13, ensuring that the property is well on track for future homeowners.
Amenities and Features
Aastha Anand is designed to offer a blend of luxury and convenience. Key sports amenities include a Sports Facility, Kids Play Area, Swimming Pool, Gym. For relaxation, the development offers a Lifts, Maintenance Staff, Multipurpose Hall, Club house, Garden. The security features include Fire Alarm for enhanced safety.
Construction and Specifications
The project is constructed using premium materials such as vitrified tiles for flooring, granite countertops in the kitchens, and high-end sanitary ware in the bathrooms. These materials ensure both durability and elegance in every home.
Key Information
Total Area: 55 Acres
Units & Towers: 48 Units, Details Available Upon Request
Sizes: 1146 sqft to 1539 sqft
Project Address: mg road, ghatkopar west, mumbai, maharashtra, india.
Type: Residential Apartments
Developer: Aastha Enterprise
RERA Registration No.: P51800010698 Units
Possession Start: 2024-08-13
Construction Quality: Premium materials, vitrified tiles, granite countertops
Security: Fire Alarm
Sports Facilities: Sports Facility, Kids Play Area, Swimming Pool, Gym
Convenience Amenities: Lifts, Maintenance Staff, Multipurpose Hall, Club house, Garden
Location Benefits
Aastha Anand benefits from its location in Ghatkopar West, offering great connectivity to schools, hospitals, shopping malls, and public transport systems. This makes it an ideal place to live, especially for families.
Developer and Project Details
Possession at Aastha Anand will begin in 2024-08-13, and the project is RERA registered under P51800010698 Units. Developed by Aastha Enterprise, this project promises a reliable investment for prospective homeowners.
EMI starting: ₹1.575 Lakhs

Vaishali Vasant Tiwari
Relationship Manager
Sweet Water with 100 Feet down from Ground Level.
White sanitary wares with European WC, CP fittings.
Copper wiring in concealed PVC conduits Sufficient light and power points.
Kitchen will be designed to suit modular kitchen Panic button connected to security on the ground floor.
Security guard at Project main entrance. CCTV Surveillance.
Seismic Zone 2 compliant structure and Solid Block Masonry.
Ghatkopar West, Mumbai
The Ghatkopar west is close to the areas such as Juhu, Khar and Santa Cruz which are known areas of the city. There are some of the famous projects in this area which include Himalaya Society, Jagdusha Nagar and Bhatwadi. This area is connected to the Navi Mumbai and Thane by Eastern Highway as well as Sion way. As far as the Railway is concerned the Vidya Vihar and Ghatkopar stations... Read More




Aastha Enterprise stands tall as a distinguished real estate company dedicated to turning dreams into tangible realities. With a focus on quality, innovation, and customer satisfaction, the company has earned a reputation for delivering exceptional residential and commercial projects. The Aastha Enterprise portfolio showcases a diverse range of developments, each bearing the hallmark of meticulous planning, contemporary design, and top-notch amen....
Read More
A: The project is located in Ghatkopar west ,Mumbai INDIA.
A: The total area of project is 55 Acres
A: Yes, Parking facility is available in this project.
A: Banks associated with this project are SBI, ICICI Bank, HDFC Bank, AXIS BANK, CANARA BANK, INDIABULLS, PNB HOME LOAN, TATA CAPITAL, RELIANCE HOME, DHFL
A: The possession status of Aastha Anand is Under Construction and is available for possession from August 24.
A: Total units in this project are 48.
A: The area of project for 3 BHK is 1146 Sq ft.
A: The area of project for 4 BHK is 1523 Sq ft.
A: Price for 3 BHK Apartment/Flat in this project is starting from 2.1 Cr
A: Price for 4 BHK Apartment/Flat in this project is starting from 2.79 Cr