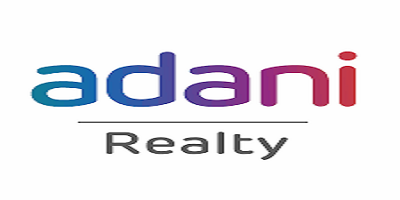Adani Atelier Greens
After Westin Hotel, N Main Rd, Koregaon Park Annexe, Mundhwa, Pune, Maharashtra 411036
After Westin Hotel, N Main Rd, Koregaon Park Annexe, Mundhwa, Pune, Maharashtra 411036
Enjoy the comfort and warmth as Adani Atelier Greens by Adani Realty which is located at Koregaon Park in Pune and will provide charming and elegant 6 towers having 256 unit of 2, 2.5 and 3 BHK apartments spread over 3.5 acres area. It will be well ventilated and spacious apartments. The project has excellent connectivity with access to hospitals, bus stops, and roads and hospitals like Sadhu Vaswani Missions Medical Complex. It also has important civic amenities such as popular schools, colleges, restaurants, and hotels. Adani Atelier Greens has state-of-the-art basic amenities that make for a lavish and opulent living. Adani Realty ensures that you not only get a house but something that you can call ‘home’.
EMI starting: ₹1.2975 Lakhs

Vaishali Vasant Tiwari
Relationship Manager
Grid Power from BESCOM, Modular switches, Copper electrical wiring all throughout via concealed conduits, 100% Power backup.
Mirror polished granite platform with dado in glazed tiles up to lintel level and SS sink
Vitrified Tiles in the Foyer, Living, Dining, Corridors, Anti-skid Ceramic Tiles in Balconies
Otis / Equivalent elevators in each tower, CCTV Camera at all vantage points.
RCC framed structure Building and Concrete Solid Block Masonry (Int & Ext)
Rainwater Harvesting drain pipes included, Queo / Bravit / Kohler / Equivalent
Koregaon Park, Pune
Koregaon Park is located to the south of the Mutha river. They call it Mula Mutha river in Pune, Maharashtra. It is a busy and prominently used residential location. It is in the western part of India and often referred as the most prestigious address in Pune. The area is primarily a lush green forest with lush greenery in it. It has now grown to be a commercial market place with a lo... Read More



Adani Group is one of the fastest developed groups with diversified business in various sectors. In the field of real estate, the group has achieved grand success in a short span. There are many projects completed by the group, and many more are yet being constructed. The group is led by Mr. Gautam Adani who is the managing director of the company. Other than the real estate it has expanded the business in the field of energy, transmission, logis....
Read More
A: The project is located in Koregaon park ,Pune INDIA.
A: The total area of project is 4 Acres
A: Yes, Parking facility is available in this project.
A: Banks associated with this project are SBI, ICICI Bank, HDFC Bank, AXIS BANK, CANARA BANK, INDIABULLS, PNB HOME LOAN, TATA CAPITAL, RELIANCE HOME, DHFL
A: The possession status of Adani Atelier Greens is Under Construction and is available for possession from December 22.
A: Total units in this project are 256.
A: The area of project for 2 BHK is 908 Sq ft.
A: The area of project for 2.5 BHK is 1165 Sq ft.
A: The area of project for 3 BHK is 1920 Sq ft.
A: Price for 2 BHK Apartment/Flat in this project is starting from
A: Price for 2.5 BHK Apartment/Flat in this project is starting from
A: Price for 3 BHK Apartment/Flat in this project is starting from