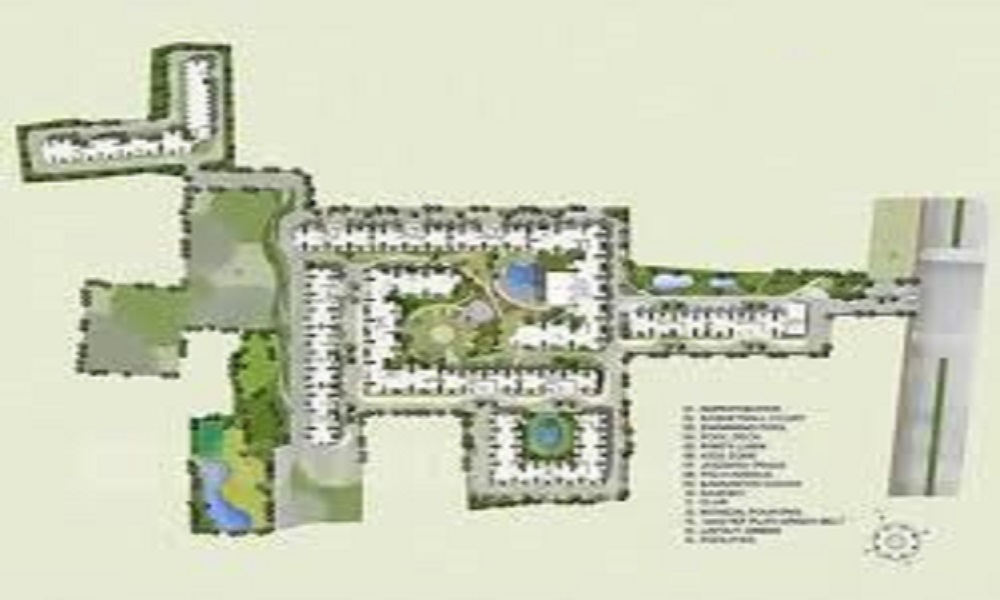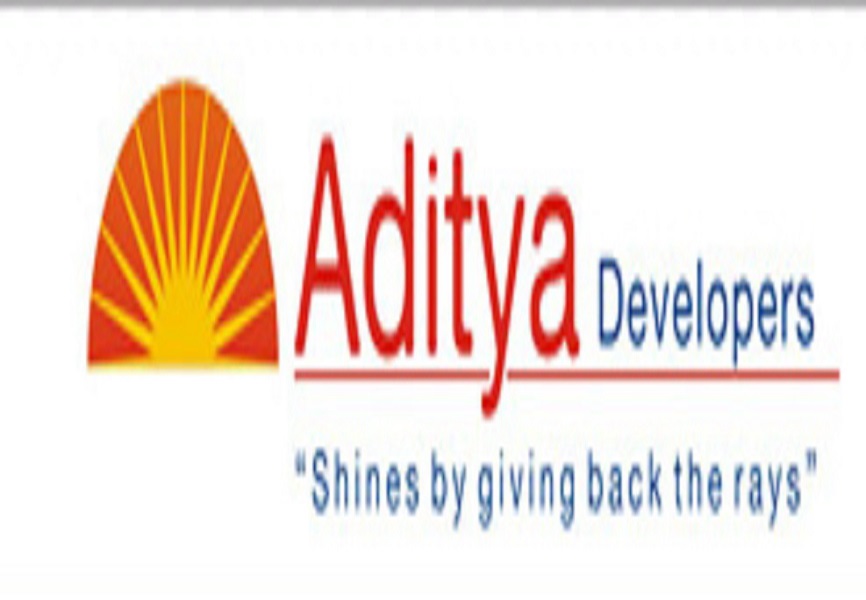




Are you interested in property?
Get attractive benefits with addressofchoice.com
Chembur,Mumbai
The commendable and modern residential construction offering the reputed Aditya Builders, the Aditya Shubh apartment project includes the residential 1 BHK, 2 BHK, and 3 BHK flats having areas varying in between 728 sq. ft to 1135 sq. ft. The contemporary apartments have been skillfully designed with vitrified tiles, marble countertops, and include the modern fittings. The project also has best of amenities including a gated community and CCTV aided round-the-clock security setup, kids play area, power backup, landscape garden, intercom and maintenance staff among others. The tranquil and serene Chembur East region where the impressive apartments are located has leading hospitals including the Inlaks General Hospital, public parks, theatres and cinemas (including Ashish Theatre), schools, banks, and other facilities and amenities. The Trombay Industrial Area and tourist spots including the Colaba and the Fort are close by as well.
EMI starting: ₹ 43,160
58,929
95,39,198
1,41,43,070

Vaishali Vasant Tiwari
Relationship Manager
RCC structure as per code of practice
Security guard at Project main entrance. CCTV Surveillance.
Granite top working platform
Vitrified tiles in drawing/dining/bedrooms and kitchen
White sanitary wares with European WC, CP fittings
Copper wiring in concealed PVC conduits Sufficient light and power points Provision for TV and telephone points in living room and all bedrooms
Chembur, Mumbai
Chembur, a suburb in the Indian city of Mumbai, is just 15km from the downtown. It's closeness to the downtown and Chhatrapati Shivaji International airport just 10km from here makes it a good place to live and an upmarket residential locality preferred by most people. Chembur constituted Agari villages like Ghatla village, Mahul Village, Gavanpada, and Amanda, etc. It once served... Read More




Since the last 20 years, ADITYA DEVELOPERS has earned a stellar reputation in the real estate industry. Our business is involved in the building of houses, apartments, residential real estate, 1 BHK apartments, 2 BHK apartments, 3 BHK apartments, shops, offices, and commercial real estate. Our primary goal is to provide luxurious living places. Our staff is well-versed in its field and is made up of creative individuals who inspire us to bring ne....
Read More
A: The project is located in Chembur ,Mumbai INDIA.
A: The total area of project is N/A
A: Yes, Parking facility is available in this project.
A: Banks associated with this project are SBI, ICICI Bank, HDFC Bank, AXIS BANK, CANARA BANK, INDIABULLS, PNB HOME LOAN, TATA CAPITAL, RELIANCE HOME, DHFL
A: The possession status of Aditya Shubh Apartment is Ready to Move and is available for possession from N/A.
A: Total units in this project are N/A.
A: The area of project for 1 BHK is 728 Sq ft.
A: The area of project for 2 BHK is 1135 Sq ft.
A: Price for 1 BHK Apartment/Flat in this project is starting from 57.55 Lakhs
A: Price for 2 BHK Apartment/Flat in this project is starting from 87.96 Lakhs