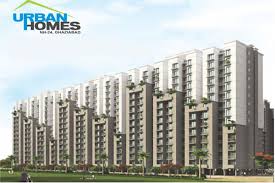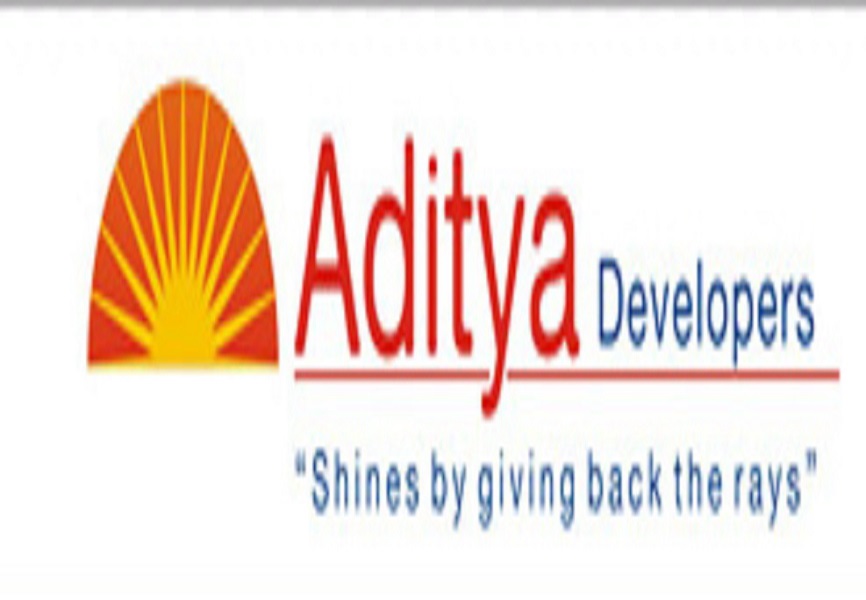




Are you interested in property?
Get attractive benefits with addressofchoice.com
Dasna, Ghaziabad
Located amidst the modern vicinities of Aditya World City (and on the NH 24 highway), the Aditya Urban Homes project possesses tranquility and has the serene surroundings that will impress and delight the families. The residential project is spread across 23 acres of land and has 7 impressive towers with contemporary and exquisitely finished 1 BHK and 2 BHK apartments. The adjoining Dasna region and the posh Ghaziabad localities have the multi-cuisine restaurants, world-class hospitals, reputed schools, and colleges, nationalized and private banks and other amenities and facilities to delight and comfort the residents of the apartments and to keep them on right track. The apartments offer all that the residents may desire and much more at a very affordable cost.
EMI starting: ₹ 11,412
15,582
25,22,264
37,39,576

Vaishali Vasant Tiwari
Relationship Manager
RCC structure as per code of practice
Security guard at Project main entrance. CCTV Surveillance.
Granite top working platform
Vitrified tiles in drawing/dining/bedrooms and kitchen
White sanitary wares with European WC, CP fittings
Copper wiring in concealed PVC conduits Sufficient light and power points Provision for TV and telephone points in living room and all bedrooms
Dasna, Ghaziabad
Dasna is a Nagar Panchayat and municipality area of Ghaziabad city located along the NH 24, which connects it with Delhi and Noida and eases the mode of transportation as well. The neighborhood area of Dasna comprises of Govindpuram, RasulpurSikroda, KamlaNehru Nagar, Lalkuan and Shastri Nagar. Dasna is 47.7 kilometres away from Indira Gandhi National Airport; the nearest Ghaziabad Ra... Read More



Since the last 20 years, ADITYA DEVELOPERS has earned a stellar reputation in the real estate industry. Our business is involved in the building of houses, apartments, residential real estate, 1 BHK apartments, 2 BHK apartments, 3 BHK apartments, shops, offices, and commercial real estate. Our primary goal is to provide luxurious living places. Our staff is well-versed in its field and is made up of creative individuals who inspire us to bring ne....
Read More
A: The project is located in Dasna ,Ghaziabad INDIA.
A: The total area of project is 20 Acres
A: Yes, Parking facility is available in this project.
A: Banks associated with this project are SBI, ICICI Bank, HDFC Bank, AXIS BANK, CANARA BANK, INDIABULLS, PNB HOME LOAN, TATA CAPITAL, RELIANCE HOME, DHFL
A: The possession status of Aditya Urban Homes is Ready to Move and is available for possession from April 22.
A: Total units in this project are 2500.
A: The area of project for 1 BHK is 545 Sq ft.
A: The area of project for 2 BHK is 840 Sq ft.
A: Price for 1 BHK Apartment/Flat in this project is starting from 15.22 Lakhs
A: Price for 2 BHK Apartment/Flat in this project is starting from 23.45 Lakhs