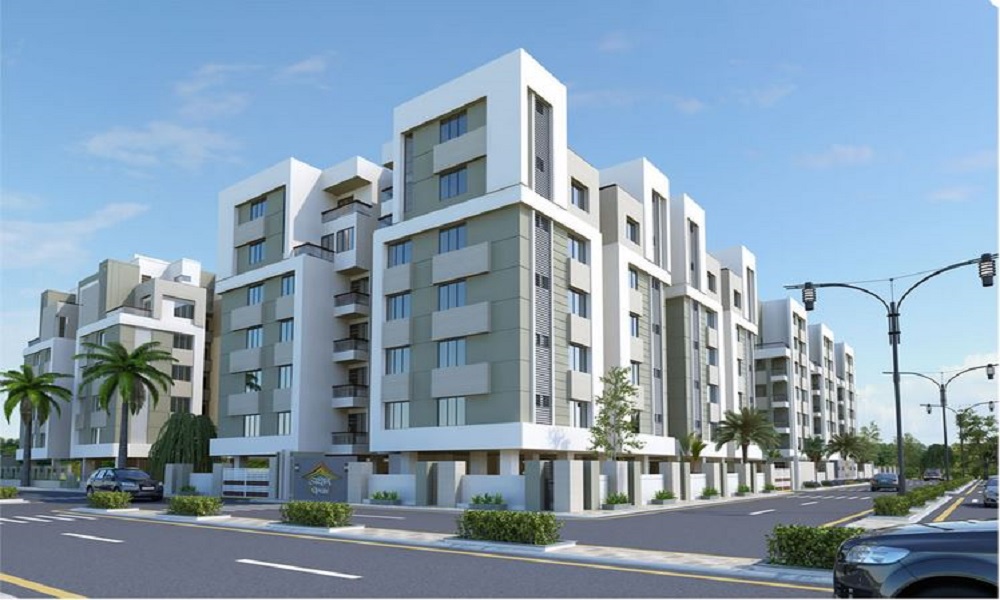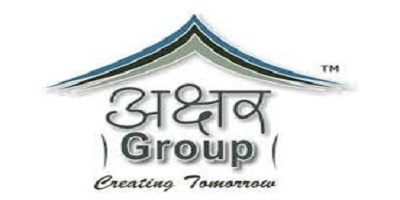




Are you interested in property?
Get attractive benefits with addressofchoice.com
akshar upvan flats, behind bright day school cbse, Vasna - Bhayli Main Rd, near shree hari bunglows, Vadodara, Gujarat 390012.
Akshar Upvan, located in Bhayli, Vadodara, is a distinguished Residential project with 100 Units spread across Details Available Upon Request. The development spans Details Available Upon Request and offers apartments sizes ranging from 970 sqft to 1300 sqft. The project is located at akshar upvan flats, behind bright day school cbse, vasna - bhayli main rd, near shree hari bunglows, vadodara, gujarat 390012..
Available Property Sizes
The Apartments at Akshar Upvan come in a variety of sizes:
2 BHK+2T Apartments (970 sqft)
4 BHK+4T Apartments (up to 1300 sqft)
Pricing
2 BHK+2T Apartments starting at 15.64 Lakhs
4 BHK+4T Apartments priced from 38 Lakhs
Developer Information
The project is developed by Akshar Group, renowned for its excellence in real estate. The project is RERA-registered (To Be Updated), with possession scheduled for 2014-03-20.
Amenities and Features
The development offers a wide array of amenities, including:
Sports: Sports Facility, Kids Play Area, Gym
Convenience: Lifts, Car Parking, Power Back-up, Water Storage, Maintenance Staff, Garden
Security: CCTV
Construction Specifications
Akshar Upvan uses high-quality construction materials, including vitrified tiles for flooring, granite countertops in kitchens, and premium sanitary ware in bathrooms, ensuring durability and aesthetic appeal.
Key Information
Total Area: Details Available Upon Request
Units & Towers: 100 Units, Details Available Upon Request
Sizes: 970 sqft to 1300 sqft
Address: akshar upvan flats, behind bright day school cbse, vasna - bhayli main rd, near shree hari bunglows, vadodara, gujarat 390012.
Developer: Akshar Group
RERA Registration No.: To Be Updated
Possession Date: 2014-03-20
Construction Quality: Premium materials used
Security Features: CCTV
Sports Facilities: Sports Facility, Kids Play Area, Gym
Convenience Amenities: Lifts, Car Parking, Power Back-up, Water Storage, Maintenance Staff, Garden
Location and Connectivity
Bhayli offers excellent connectivity to important areas of Vadodara, with schools, hospitals, and shopping malls located nearby, making it a convenient and desirable location for potential buyers.
Possession and Developer Details
The possession of Akshar Upvan will begin in 2014-03-20. The project is developed by Akshar Group and is RERA-registered under To Be Updated, ensuring transparency and legal compliance.
EMI starting: ₹ 11,727
16,012
25,91,883
38,42,795

Vaishali Vasant Tiwari
Relationship Manager
Sweet Water with 100 Feet down from Ground Level.
Seismic Zone 2 compliant structure and Solid Block Masonry.
Clear Land Parcel with No High Tension Wire and No Villages.
Vitrified tiles in drawing/dining/bedrooms and kitchen.
Copper wiring in concealed PVC conduits Sufficient light and power points.
Kitchen will be designed to suit modular kitchen Panic button connected to security on the ground floor.
Bhayli, Vadodara

....
Read More
A: The project is located in Bhayli ,Vadodara INDIA.
A: The total area of project is N/A
A: Yes, Parking facility is available in this project.
A: Banks associated with this project are SBI, ICICI Bank, HDFC Bank, AXIS BANK, CANARA BANK, INDIABULLS, PNB HOME LOAN, TATA CAPITAL, RELIANCE HOME, DHFL
A: The possession status of Akshar Upvan is Ready to Move and is available for possession from March 14.
A: Total units in this project are 100.
A: The area of project for 2 BHK is 970 Sq ft.
A: The area of project for 3 BHK is 1300 Sq ft.
A: The area of project for 4 BHK is 2140 Sq ft.
A: Price for 2 BHK Apartment/Flat in this project is starting from 15.64 Lakhs
A: Price for 3 BHK Apartment/Flat in this project is starting from 20.96 Lakhs
A: Price for 4 BHK Apartment/Flat in this project is starting from 34.84 Lakhs