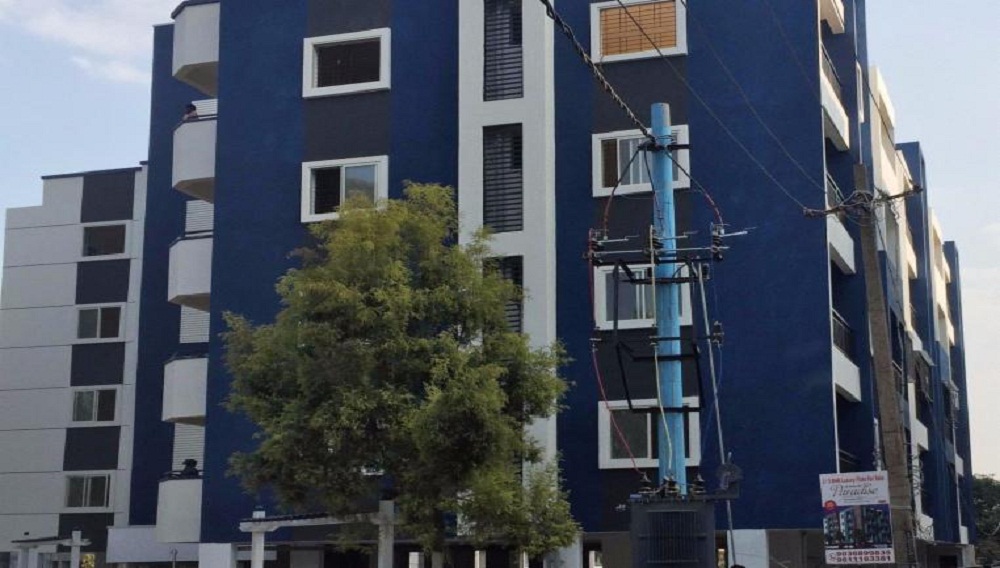




Are you interested in property?
Get attractive benefits with addressofchoice.com
Vijay Nagar, Whitefield, Bengaluru, Karnataka 560066
Akshara Aspire is located at the center of Vijayanagar. This is an apartment consisting of the 5th floor and offers 2BHK flat with area ranges of 1075.0 square ft. to 1105.0 square ft. This apartment offers a completely eco-friendly environment to its customers with a landscape garden and rainwater harvesting facility. Akshara Aspire also offers many other convenience and security facilities such as 24/7 Power Backup, 24x7 Security service, lift facility, fire fighting system, intercom facility, property maintenance staff, and Wi-Fi connectivity. This property is properly planned, and the interior design is completely Vaastu oriented. Akshara Aspire has all the facilities that you are looking for.
EMI starting: ₹

Vaishali Vasant Tiwari
Relationship Manager
White sanitary wares with European WC, CP fittings
Copper wiring in concealed PVC conduits Sufficient light
Vitrified tiles in drawing/dining/bedrooms and kitchen
Security guard at Project main entrance. CCTV Surveillance.
RCC structure as per the code of practice
Granite top working platform
Vijay Nagar, Bangalore
Vijay Nagar is located on the western side in Bangalore. The name Vijay Nagar can be attributed to Anagara Empire that was prominent in southern India till the 16th century. Some of the nearby places are like Malur, Ramanagram, and Magadi etc. A lot of companies as well as industries are situated nearby this area and that is why people come to Vijay Nagar in search of brilliant econom... Read More




The setting up of Akshar Developers is an entrepreneurial step taken by the promoters of reputed Green City. The company is geared to achieve quick growth in the real estate industry of Navi Mumbai. The company has the honour of having launched some trend-setting shopping and residential complexes in Vashi and around it.
....
Read More
A: The project is located in Vijay nagar ,Bangalore INDIA.
A: The total area of project is N/A
A: Yes, Parking facility is available in this project.
A: Banks associated with this project are SBI, ICICI Bank, HDFC Bank, AXIS BANK, CANARA BANK, INDIABULLS, PNB HOME LOAN, TATA CAPITAL, RELIANCE HOME, DHFL
A: The possession status of Akshara Aspire is Ready to Move and is available for possession from N/A.
A: Total units in this project are N/A.
A: The area of project for 2 BHK is 1075 Sq ft.
A: Price for 2 BHK Apartment/Flat in this project is starting from