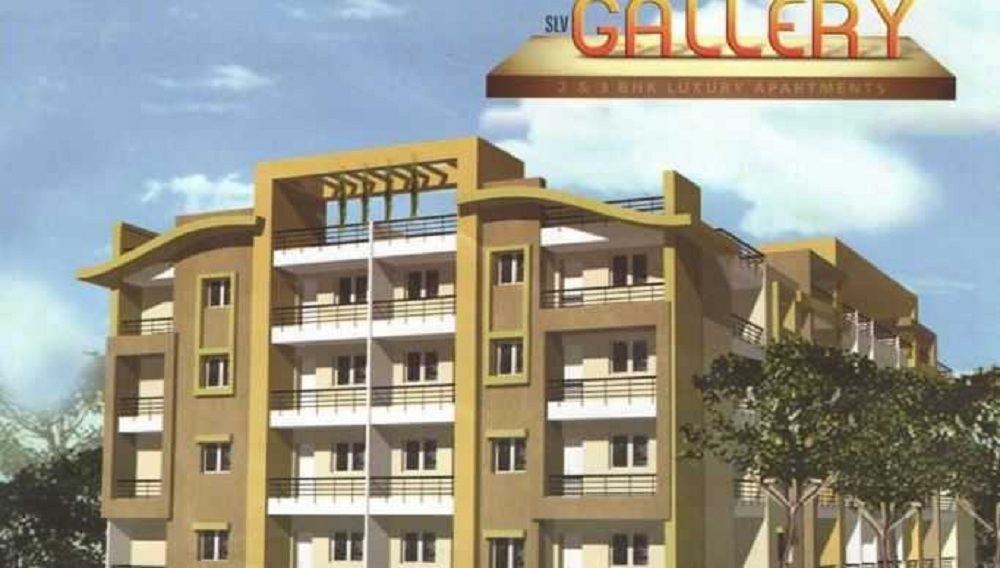




Are you interested in property?
Get attractive benefits with addressofchoice.com
Yelahanka, Bangalore
Alisha the Gallery is a premium launch for residential apartments offered by Alisha Projects which is located in Bengaluru near Yelahanka in Bangalore. This is one of the popular residential localities in the city and is closely connected to many roads that link to the railway station and airport. Alisha Projects deliver homes for contemporary lifestyle keeping in mind the cost and quality. They offer this project at a reasonable price to cater to the need of every buyer. The master plan of this apartment is perfectly designed providing a combination of spacious double and triple bedroom apartments with all modern designs and features. The entire project is equipped with exquisite amenities and many other features to elevate the lifestyle of the residents.
EMI starting: ₹ 21,424
29,252
47,35,088
70,20,368

Vaishali Vasant Tiwari
Relationship Manager
RCC structure as per code of practice
Security guard at Project main entrance. CCTV Surveillance.
Granite top working platform
Vitrified Tiles in the Foyer, Living, Dining, Corridors, Anti-skid Ceramic Tiles in Balconies
Rainwater Harvesting drain pipes included, Queo / Bravit / Kohler / Equivalent
Grid Power from BESCOM, Modular switches, Copper electrical wiring all throughout via concealed conduits, 100% Power backup.
Yelahanka, Bangalore
Yelahanka is a community centre of Bangalore in the state of Karnataka and one of the regions of BBMP. It is older than the Bangalore city which has now dense overwhelms a lot of of its neighboring villages and towns. Yelahanka lies to the north of Bangalore. It was a public council and headquarters prior to formation of BBMP and now forms a part of greater Bangalore. A well planned r... Read More




Alisha Projects is a Pvt. Ltd company based in Bangalore formed by the team of ex-defence personnel to offer complete services of management of the property to defence personnel and community on whole. It provides services in construction and marketing of the residential layouts and apartments, developing of land with dedication and commitment.
....
Read More
A: The project is located in Yelahanka ,Bangalore INDIA.
A: The total area of project is N/A
A: Yes, Parking facility is available in this project.
A: Banks associated with this project are SBI, ICICI Bank, HDFC Bank, AXIS BANK, CANARA BANK, INDIABULLS, PNB HOME LOAN, TATA CAPITAL, RELIANCE HOME, DHFL
A: The possession status of Alisha The Gallery is Ready to Move and is available for possession from June 14.
A: Total units in this project are 32.
A: The area of project for 2 BHK is 1058 Sq ft.
A: The area of project for 3 BHK is 1514 Sq ft.
A: Price for 2 BHK Apartment/Flat in this project is starting from 28.57 Lakhs
A: Price for 3 BHK Apartment/Flat in this project is starting from 40.88 Lakhs