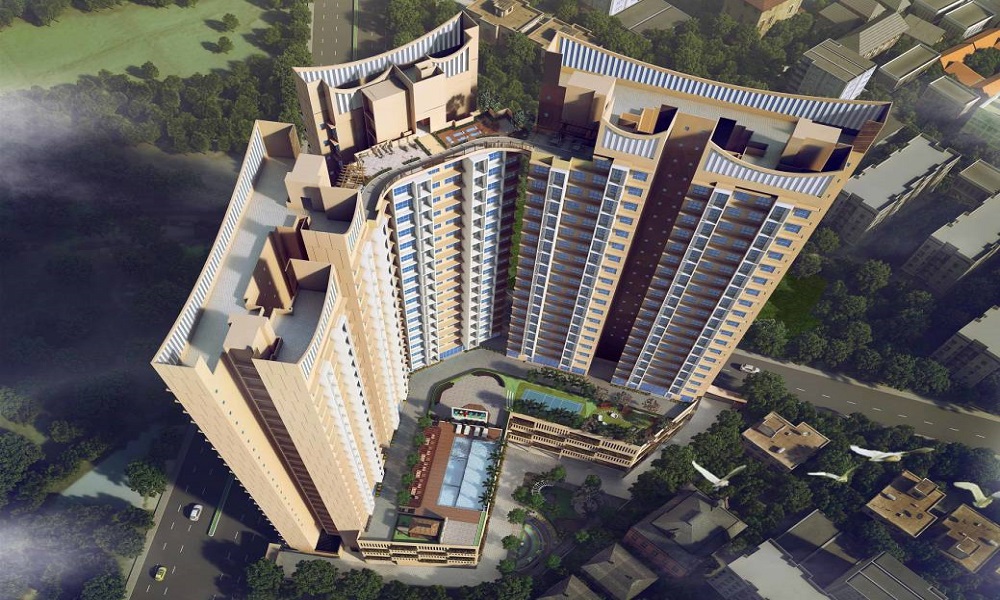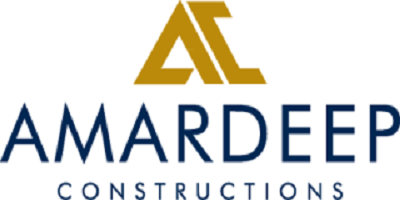




Are you interested in property?
Get attractive benefits with addressofchoice.com
CTS No-1124, 90 Feet Road, Opposite Maratha Mandal Hall, Near Kelkar College, Mulund (East), Mumbai.
Wish to reside in a luxury suite forever? The wish does come true with Anutham Constructions – The complete world as it launches an under-construction project AmardeepAnutham. The splendid project is located opp. Maratha Mandal hall, near Kelkar college, Mulund East, Mumbai. For a home buyer it is necessary to check features and a lot of factors that can help the home buyer to get the best property for the future and quality living. The project offers spacious apartments that promise a luxurious living experience. The locality has good connectivity to the various parts of the city. The homes here are with quality work and known for features as well as amenities to have easy life. The project is spread across 73 acres of land space has a total of 5 towers offering 1, 1.5, 2 and 3 BHK apartments having floor plans from 435 sq ft to 1005 sq ft area.
1,34,144
2,17,14,545
3,21,94,565

Vaishali Vasant Tiwari
Relationship Manager
Vitrified tiles in drawing/dining/bedrooms and kitchen.
Security guard at Project main entrance. CCTV Surveillance.
Kitchen will be designed to suit modular kitchen Panic button connected to security on the ground floor.
Sweet Water with 100 Feet down from Ground Level.
Plots in the well planned urban estate with the provision of quality infrastructure and public utility services.
Clear Land Parcel with No High Tension Wire and No Villages.
Mulund, Mumbai
Mulund is a suburb in the north east of Mumbai. It also has a railway station on Mumbai suburban railway line. The Mulund Airoli bridge connects the eastern express highway to Navi Mumbai. It is the earliest planned suburbs of Mumbai city. It is well connected to south Mumbai and other remote places. Mulund witnessed rulers from Mauryan Empire that led to the development of millions a... Read More




A realm in the real estate industry, Amardeep Construction has inherited a rich legacy in the property market of this city since 1999. The company has laid strong foundations with strong ethics and values with its consistent quality and best designs as well as modern features. The values offered by the group have carved success for it in this industry. The company is committed to providing the best quality construction services. The company's....
Read More
A: The project is located in Mulund ,Mumbai INDIA.
A: The total area of project is 3.04 Acres
A: Yes, Parking facility is available in this project.
A: Banks associated with this project are SBI, ICICI Bank, HDFC Bank, AXIS BANK, CANARA BANK, INDIABULLS, PNB HOME LOAN, TATA CAPITAL, RELIANCE HOME, DHFL
A: The possession status of Amardeep Anutham is Under Construction and is available for possession from May 20.
A: Total units in this project are 398.
A: The area of project for 1 BHK is 435 Sq ft.
A: The area of project for 2 BHK is 675 Sq ft.
A: The area of project for 3 BHK is 865 Sq ft.
A: Price for 1 BHK Apartment/Flat in this project is starting from 1.31 Cr
A: Price for 2 BHK Apartment/Flat in this project is starting from 1.98 Cr
A: Price for 3 BHK Apartment/Flat in this project is starting from 2.77 Cr