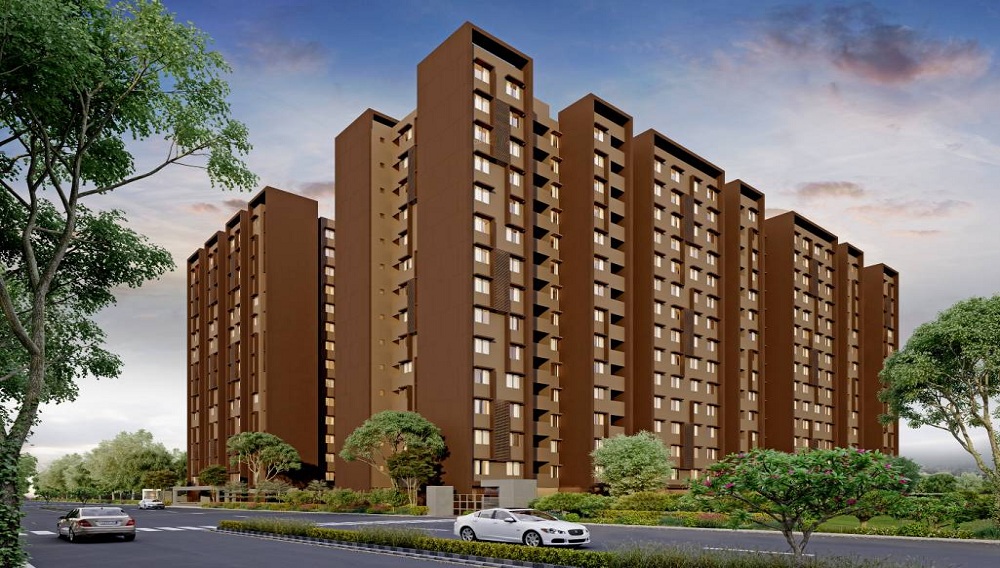




Are you interested in property?
Get attractive benefits with addressofchoice.com
Ashok Mill Compound, Next to Arvind Megaestate Opposite Ashok Mills BRTS stand, Ahmedabad, Gujarat 382345
Arvind Aaviskaar is a one of the luxurious projects from the house of Arvind SmartSpaces in Ahmedabad. The developer has planned to increase the standard of living by making excellent real estate solutions. The residential units will be of 2 BHK variant. It is located in Naroda Road in Ahmedabad. The total area allotted for this prestigious project is 25.9 acres.
Arvind SmartSpace is the prestigious real estate concern of Lalbhai Group. The real estate brand has been accredited for its brilliant creations in the leading locations of the cities. Its new venture, Arvind Aavishkaar will offer exceptional apartments along with many amenities and modern facilities such as clubhouse, tennis court, lifts, kid’s playground, multipurpose hall, gymnasium, jogging strolling track, CCTV cameras and many more.
From this locality, hospital & medical college and shopping area are at a walking distance of only 5 minutes. BRTS station is also at a walking distance of 5 minutes from the project location. Schools, pharmacies, restaurants, markets, malls, railway station, etc are nearby from the residential venture. This venture is one of the most awaited projects in Ahmadabad due to its amazing connectivity, location, facilities, and amenities.
All apartments of Arvind Aavishkar will have wide windows and balconies. The developer will include modern tiles in kitchen and bathrooms and will also provide all type of facilities as per customer’s requirement. The minimum price of apartment starts from INR 20.5 Lakh
EMI starting: ₹ 17,606
24,038
38,91,123
57,69,083

Vaishali Vasant Tiwari
Relationship Manager
Copper wiring in concealed PVC conduits Sufficient light and power points Provision for TV and telephone points in living room and all bedrooms
Granite top working platform
Vitrified tiles in drawing/dining/bedrooms and kitchen
Security guard at Project main entrance, CCTV Surveillance
RCC structure as per code of practice
White sanitary wares with European WC, CP fittings
Bapunagar, Ahmedabad
Bapunagar was established in the early 1960s, in the vicinity of the city of Ahmedabad, as a residential area for the poor mill workers, when Ahmedabad was a flourishing textile center in India. Many of these mills had closed by the late 1980s, reducing the now unemployed mill workers to home businesses, such as making incense sticks or candles.
... Read More


Arvind Infrastructure is a big name in the property market of the Ahmedabad city where they have developed more than 5 projects in the residential segment. The group is much known for its quality work and timely completion of the project as well as the design of the homes developed.
....
Read More
A: The project is located in Bapunagar ,Ahmedabad INDIA.
A: The total area of project is 4.22 Acres
A: Yes, Parking facility is available in this project.
A: Banks associated with this project are SBI, ICICI Bank, HDFC Bank, AXIS BANK, CANARA BANK, INDIABULLS, PNB HOME LOAN, TATA CAPITAL, RELIANCE HOME, DHFL
A: The possession status of Arvind Aavishkaar is Under Construction and is available for possession from November 23.
A: Total units in this project are 574.
A: The area of project for 2 BHK is 475 Sq ft.
A: Price for 2 BHK Apartment/Flat in this project is starting from 23.47 Lakhs