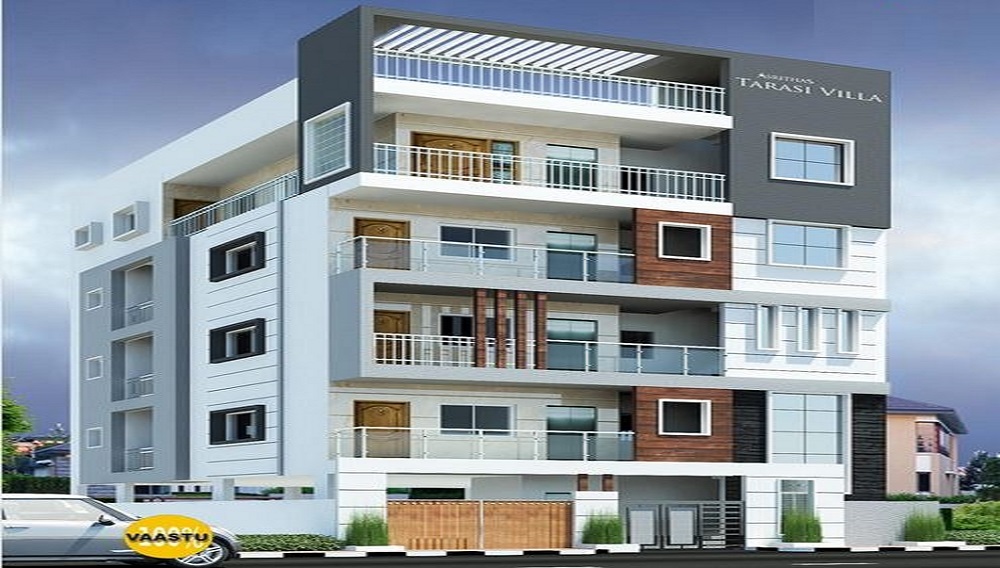




Are you interested in property?
Get attractive benefits with addressofchoice.com
Silk Board , Bangalore
Living at Asrithas Tarasi Villa is a fun experience because it is a residential project located at HSR Layout, which is a major location of Bangalore city. This makes it connected to all the major locations of the city. These houses are a perfect mix of high-class lifestyle, beautiful surrounding and above standard interior. The houses of Asrithas Tarasi Villa are beautifully crafted villas that can serve well the lifestyle of urban style. This is a project by Asrithas Group that has meticulously combined amenities for a lavish lifestyle. To connect its residents to nature, it has also created green corridors and landscaped gardens.
EMI starting: ₹

Vaishali Vasant Tiwari
Relationship Manager
Granite top working platform
White sanitary wares with European WC, CP fittings
Seismic Zone 2 compliant structure and Solid Block Masonry
Copper wiring in concealed PVC conduits Sufficient light and power points.
Security guard at Project main entrance. CCTV Surveillance.
American Standard / Toto / Duravit / R.K. Ceramics / Karnes
Silk Board, Bangalore
Silk board is also called by the name as Silk Board Junction, many times and it is a kind of road junction where prime properties can be found in Bangalore region. Central silk board office is very close to this area and the region provides great connectivity with BTM layout, Hosur road, Outer Ring Road etc. The nearby towns are like Whitefield, Bellandur, Marathahalli, Electronic cit... Read More



The famous developer Asrithas Group is based at Bangalore city and has a huge name in the property development field. The group has completed 12 projects till date while 1 project is under development. The projects developed by the group are symbol of best quality properties across the market of property development.
....
Read More
A: The project is located in Silk board ,Bangalore INDIA.
A: The total area of project is N/A
A: Yes, Parking facility is available in this project.
A: Banks associated with this project are SBI, ICICI Bank, HDFC Bank, AXIS BANK, CANARA BANK, INDIABULLS, PNB HOME LOAN, TATA CAPITAL, RELIANCE HOME, DHFL
A: The possession status of Asrithas Tarasi Villa is Ready to Move and is available for possession from April 18.
A: Total units in this project are N/A.
A: The area of project for 3 BHK is 2240 Sq ft.
A: Price for 3 BHK Apartment/Flat in this project is starting from