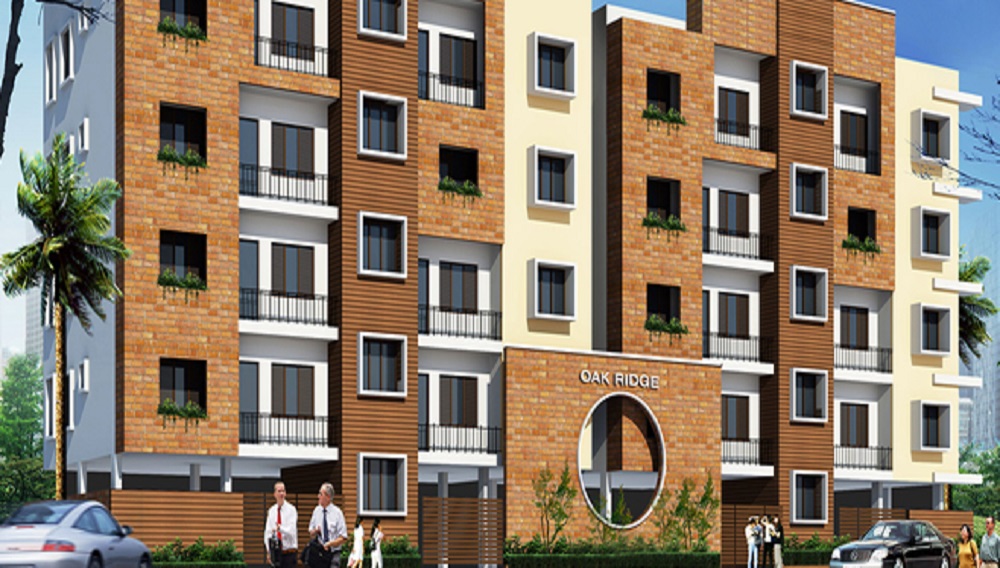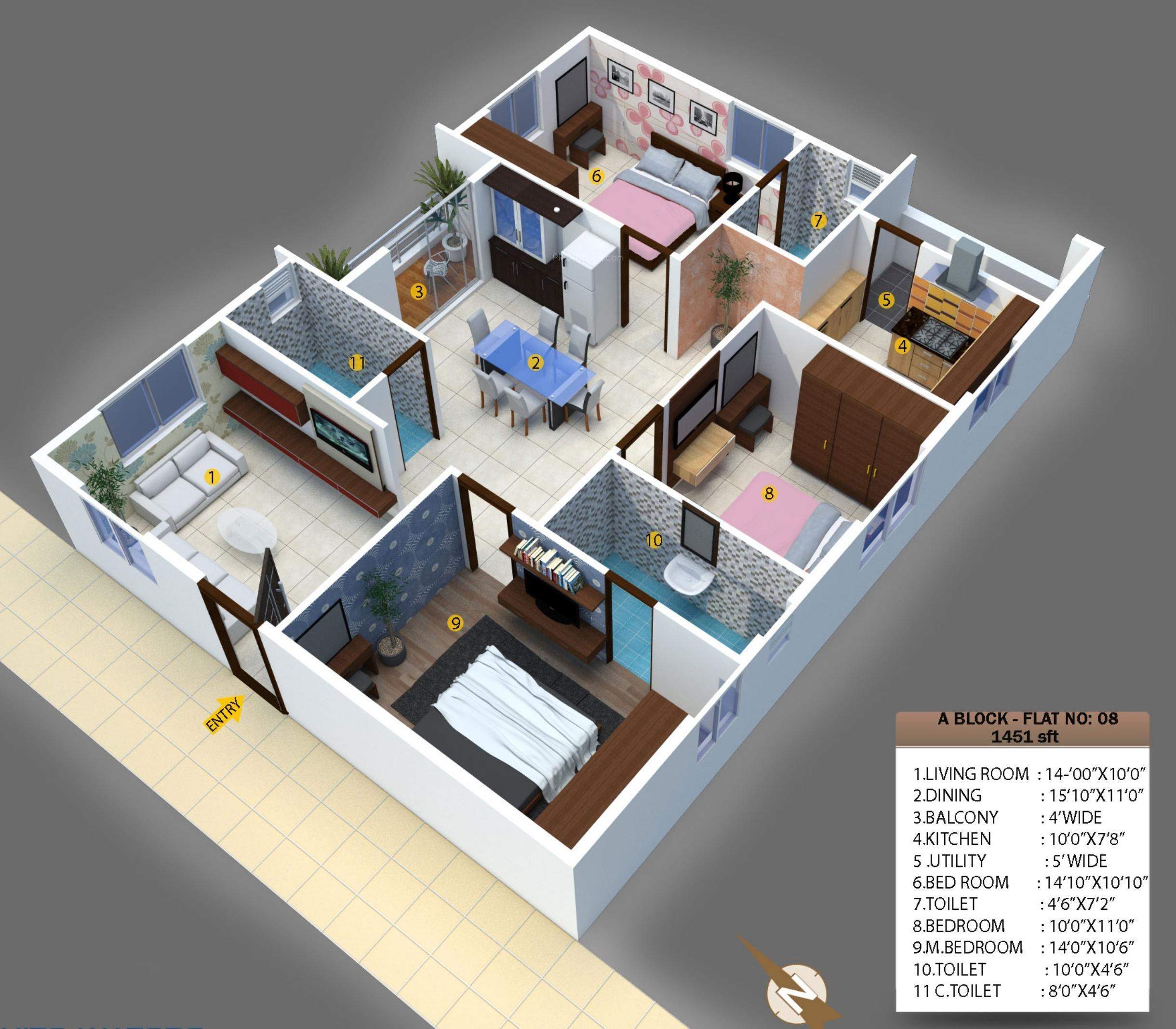Most Viewed Properties in JP Nagar
- Navins Antheia Poetry
- SGR Havish
- Esteem Kings Court
- Narya Breath Fresh
- Sai Platinum Greenfields
- Adarsh Stratuss
- Unity Saffire
- Abhigna Misty Woods
- Urban Melody
- Laavanya MNR Residency
- Total Environment Learning To Fly
- Manish Residency
- Sri Krishna Residency
- Peninsula Heights Phase 2
- Mahindra Windchimes Phase 2
- Gunina Mellow
- Sai Platinum Gardenia
- Birla Aroma
- Maangalya Prosper Signature Block
- Vaishnavi Oasis
















.png)



