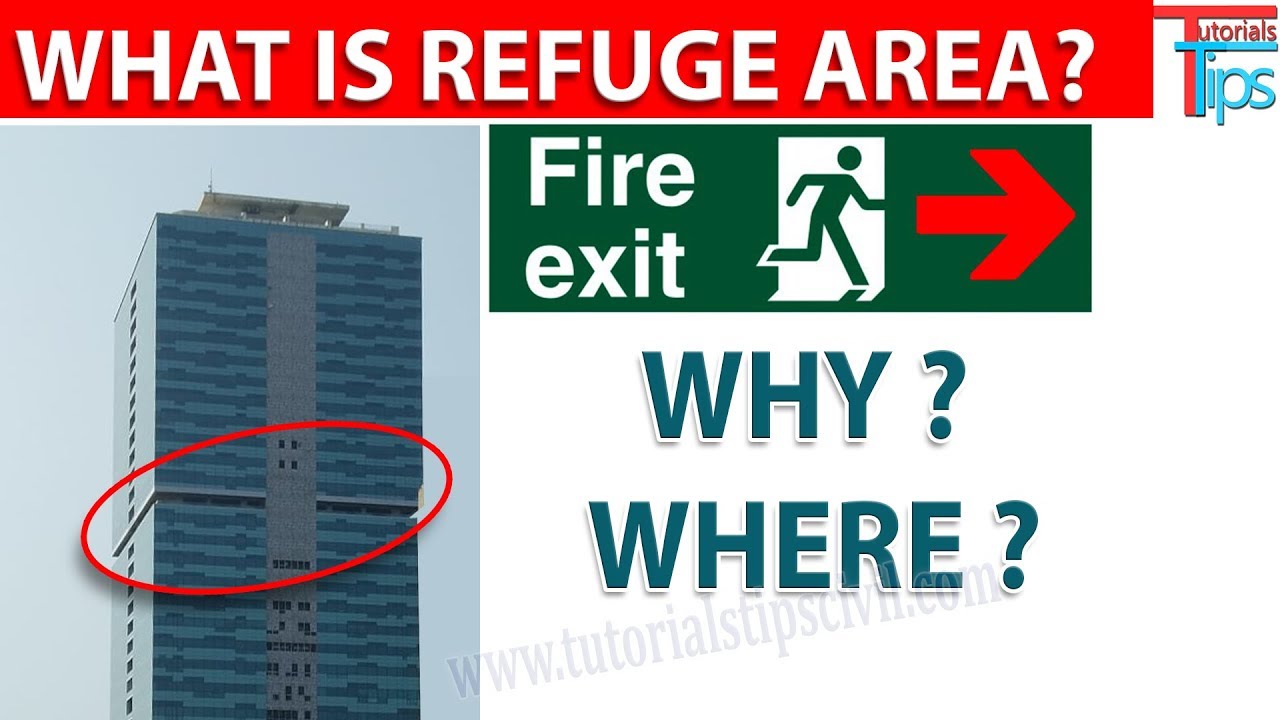What's So Trendy About The Refuge Area That Everyone Went Crazy Over It?
Aadil Saif 16 November 2020
Finding shelter in a refuge area in times of distress and emergency can help you gather strength to fight with the contingency and draft a plan to come out of the challenging situation. With the spike in the high rise buildings in tier 1, tier 2 and tier 3 cities, the need for refuge areas has been felt like never before because, in crisis all that a person wants is to run to the refuge area and stay there.
What is a refuge area?
Refuge area is a clearly demarcated area in high rise buildings where people can go in case of any emergency. It has been noticed that in case a fire breaks out in a high rise commercial or residential building apart from the loss of property, the irreparable loss of human life is tremendous. For this reason, it has become mandatory that the builders construct refuge areas which are the last resort for people who are in life-threatening situations like an outbreak of fire.
What is the importance of refuge areas?
For the safety and security of the citizens, it has been rolled out by the government that all the high rise buildings should have refuge area and the builders have to abide by the laws laid down. Nothing can fill the lacuna left because of the demise of a near or dear one and to ensure that no one has to face this situation due to outbreak of fire in the building, the refuge area is the place of ultimate solace.
What are the rules for the refuge area?
National Building Code has laid down that a builder needs to provide a refuge area at every seventh floor immediately after the first twenty-four meters in a high rise building. In case the height of the building is more than 30 meters, then the first refuge area has to be constructed at the 24-meter level or the first occupied floor whichever is higher. After this, every 7th floor must have a separate refuge area in the building.
In addition to the standard rules, some additional safety rules for refuge area are:
- The builder has to construct a clear passage which leads to the refuge area and this passage has to be brightly lit.
- Lift or staircase will not open to this area and it shall be kept reserved only for emergencies.
- The entry door should never be locked so that people can access it whenever the situation demands.
- Refuge area cannot be used for community get-together or recreational purpose. It has to be strictly used by the occupants as a temporary shelter or the officials from the Fire Brigade Department while fighting with the outbreak of fire.
- The society needs to clean the area once in a week.
How is the floor area calculated for refuge areas?
It had been observed that though the builders demarcated the refuge areas but had later sold these to the potential customers at lucrative prices. To keep a check on such unfair practices, the government has set clear rules for the calculation of floor area for refuge area. According to the rules laid down in National building Code, refuge area has to be limited to a maximum of 4% of the habitable floor area where it is meant to be constructed and this calculation is devoid of FSI. (Floor Space Index which is the ratio of the built-up area of the building to the total land area)
What are alternate refuge areas?
In case a high rise building has more than 24 floors or has a height of 70 meters and above, then alternate refuge area has to be provided as per the laws laid down. This can be provided as RCC (reinforced cement concrete) cantilever projections at alternate mid-landing level of the staircase and are free of FSI. The alternate refuge areas should have a minimum width of 3 metres and the minimum covered area for residential buildings should be 10 sq metres and in case of commercial buildings, it should be 15 square metres.
Use refuge area only in case of emergencies and you can save yourselves and others!
Get in Touch With us
Register here and Avail the Best Offers!!





