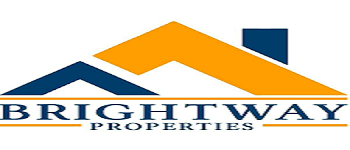Brightway Divine
Jakkur, Bangalore
Jakkur, Bangalore
A truly divine place to live in as you the name suggests. It is a residential complex that is being developed by one of the best Property developers. Here you can purchase your homes, which are build according to Vastu compliant and is very spacious. Enjoy your morning coffee with natural sunlight and natural air. Here the apartments will make your life amazing and comfortable. From here you can easily travel any part of the city very easily. You can purchase a 3BHK flat at 57 lakhs in Brightway Divine at Bangalore, which is located in the jhakkur area. Hospitals, schools, educational institutes are easily accessible from this property.
EMI starting: ₹

Vaishali Vasant Tiwari
Relationship Manager
Security guard at Project main entrance. CCTV Surveillance.
Kitchen will be designed to suit modular kitchen Panic button connected to security on the ground floor
White sanitary wares with European WC, CP fittings
Seismic Zone 2 compliant structure and Solid Block Masonry
Copper wiring in concealed PVC conduits Sufficient light and power points.
Vitrified tiles in drawing/dining/bedrooms and kitchen
Jakkur, Bangalore
Jakkur is one of the localities in North Bangalore which is near to railway line. This place is famous for autonomous research institution which is headed by the department of the science and technology. Main areas located nearby will include Nehru Nagar along with Dasarahali. This place is having well connectivity that connects to technological parks along with Kirloskar business par... Read More




....
Read More
A: The project is located in Jakkur ,Bangalore INDIA.
A: The total area of project is N/A
A: Yes, Parking facility is available in this project.
A: Banks associated with this project are SBI, ICICI Bank, HDFC Bank, AXIS BANK, CANARA BANK, INDIABULLS, PNB HOME LOAN, TATA CAPITAL, RELIANCE HOME, DHFL
A: The possession status of Brightway Divine is Under Construction and is available for possession from December 19.
A: Total units in this project are N/A.
A: The area of project for 3 BHK is 1500 Sq ft.
A: Price for 3 BHK Apartment/Flat in this project is starting from