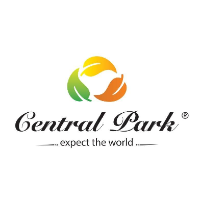Central Bignonia Towers
Sector 33 Sohna, Gurgaon
Sector 33 Sohna, Gurgaon
Central Bignonia Towers is an upscale Residential project in Sohna Road Sector 33, Gurgaon, occupying 7.35 Acres with 2 Towers. The project offers 227 Units with apartments sizes ranging from 2271 sqft to 3225 sqft, offering flexibility in unit configuration. The location of the project is sector 33 sohna, gurgaon.
Available Property Sizes
The Apartments at Central Bignonia Towers come in multiple sizes, with the 3 BHK+3T Apartments starting from 2271 sqft, and 4 BHK+4T Apartments up to 3225 sqft.
Pricing Options
Central Bignonia Towers offers a range of pricing options, with 3 BHK+3T Apartments starting at 5.95 Cr, and 4 BHK+4T Apartments starting at 8.87 Cr, catering to various budgets.
Developer and Project Details
Developed by Central Park, a leader in the Indian real estate market, Central Bignonia Towers is a RERA-registered project with registration number RERA-GRG-PROJ-1618-2024 Units. Possession is expected to commence in 2028-02-18.
Amenities
The amenities provided in Central Bignonia Towers include a range of sports facilities such as a Kids Play Area, Swimming Pool, Gym. The project also offers a Lifts, Car Parking, Power Back-up, Water Storage, Waste Disposal, Club house, Garden, and more, designed to enhance residents’ lifestyles.
Specifications and Construction
The Apartments are built using premium materials such as vitrified tiles for flooring, granite countertops in the kitchen, and top-quality sanitary ware in bathrooms, offering durability and style.
Key Information
Total Project Area: 7.35 Acres
Total Units and Towers: 227 Units, 2 Towers
Apartment Sizes: 2271 sqft to 3225 sqft
Address: sector 33 sohna, gurgaon
Project Type: Residential Apartments
Developer: Central Park
RERA Registration No.: RERA-GRG-PROJ-1618-2024 Units
Possession Start: 2028-02-18
Construction Quality: High-quality materials
Security Features:
Sports Amenities: Kids Play Area, Swimming Pool, Gym
Convenience Amenities: Lifts, Car Parking, Power Back-up, Water Storage, Waste Disposal, Club house, Garden
Location and Connectivity
Sohna Road Sector 33 provides excellent connectivity to major locations in Gurgaon. The neighborhood is well-equipped with schools, hospitals, shopping malls, and public transport options, ensuring convenience for its residents.
Possession and Developer Information
The possession for Central Bignonia Towers is expected to begin in 2028-02-18, and the project is RERA-registered with number RERA-GRG-PROJ-1618-2024 Units. Developed by Central Park, this project guarantees a high-quality living experience.
EMI starting: ₹4.4624 Lakhs

Vaishali Vasant Tiwari
Relationship Manager
White sanitary wares with European WC, CP fittings.
Kitchen will be designed to suit modular kitchen Panic button connected to security on the ground floor.
Vitrified tiles in drawing/dining/bedrooms and kitchen.
Seismic Zone 2 compliant structure and Solid Block Masonry.
Plots in the well planned urban estate with the provision of quality infrastructure and public utility services.
Security guard at Project main entrance. CCTV Surveillance.
Sohna Road Sector 33, Gurgaon
Sohna Road Sector 33 is a prime location that is located in the city center. It is just 2km from NH-8 and walking distance from malls, schools, and hospitals. Moreover, this is located in Suburb nearby Sohna Road. It is surrounded by areas sector 72, sector 49, sector 39, and metro station 5. Within 5 minutes walk, you will reach Medanta, IGI Airport by 20 minutes sand courtyard by Ma... Read More




Central Park is also the name of a well-known Gurgaon real estate firm. Central Park, a renowned company that creates opulent and creative living environments, has been instrumental in changing the real estate market in the area. The company has successfully built residential and commercial buildings that effortlessly mix modern design with functionality, all while maintaining an emphasis on quality and aesthetic brilliance. One thing that makes ....
Read More
A: The project is located in Sohna road sector 33 ,Gurgaon INDIA.
A: The total area of project is 7.35 Acres
A: Yes, Parking facility is available in this project.
A: Banks associated with this project are SBI, ICICI Bank, HDFC Bank, AXIS BANK, CANARA BANK, TATA CAPITAL, RELIANCE HOME, DHFL
A: The possession status of Central Bignonia Towers is New Launch and is available for possession from February 28.
A: Total units in this project are 227.
A: The area of project for 3 BHK is 2271 Sq ft.
A: The area of project for 4 BHK is 3225 Sq ft.
A: Price for 3 BHK Apartment/Flat in this project is starting from 5.95 Cr
A: Price for 4 BHK Apartment/Flat in this project is starting from 8.87 Cr