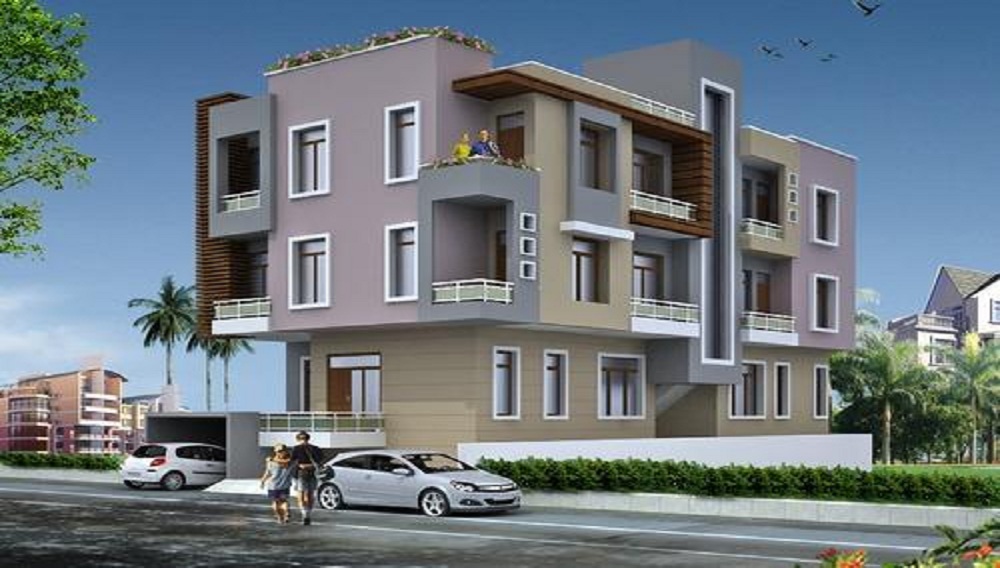




Are you interested in property?
Get attractive benefits with addressofchoice.com
Gat 236, Kedagaon, Pimple Gaurav, Pune
Chaitanya Mahalaxmi Residency is an ongoing project which brings better lifestyle to the buyers through its amazing and modern architecture. The property is designed and developed by the talented team of architects from the Chaitanya Developers and is located at Pimple Gaurav, a residential locality in the western part of Pune. Over sixteen individual homes are being constructed with extent and elegant interiors that adds value to live. At a market friendly price, enjoy the privileges of living a classy, simple, and comfortable lifestyle. The latest amenities are equipped to create and balance the way of living.

Vaishali Vasant Tiwari
Relationship Manager
Grid Power from BESCOM, Modular switches, Copper electrical wiring all throughout via concealed conduits, 100% Power backup.
Mirror polished granite platform with dado in glazed tiles up to lintel level and SS sink
Vitrified Tiles in the Foyer, Living, Dining, Corridors, Anti-skid Ceramic Tiles in Balconies
Otis / Equivalent elevators in each tower, CCTV Camera at all vantage points.
RCC framed structure Building and Concrete Solid Block Masonry (Int & Ext)
Rainwater Harvesting drain pipes included, Queo / Bravit / Kohler / Equivalent
Pimple Gurav, Pune
Pimple Gurav was a small village, which has now transformed itself dramatically after it got included in the metropolitan area. This complete make over has led more infrastructural growth and better lifestyle. One famous landmark here is the Rajmata Jijau Garden which has a 40 feet statue of a dinosaur.
... Read More


....
Read More
A: The project is located in Pimple gurav ,Pune INDIA.
A: The total area of project is 0.46 Acres
A: Yes, Parking facility is available in this project.
A: Banks associated with this project are SBI, ICICI Bank, HDFC Bank, AXIS BANK, CANARA BANK, INDIABULLS, PNB HOME LOAN, TATA CAPITAL, RELIANCE HOME, DHFL
A: The possession status of Chaitanya Mahalaxmi Residency is Under Construction and is available for possession from December 20.
A: Total units in this project are 16.
A: The area of project for 1 BHK is 371 Sq ft.
A: Price for 1 BHK Apartment/Flat in this project is starting from