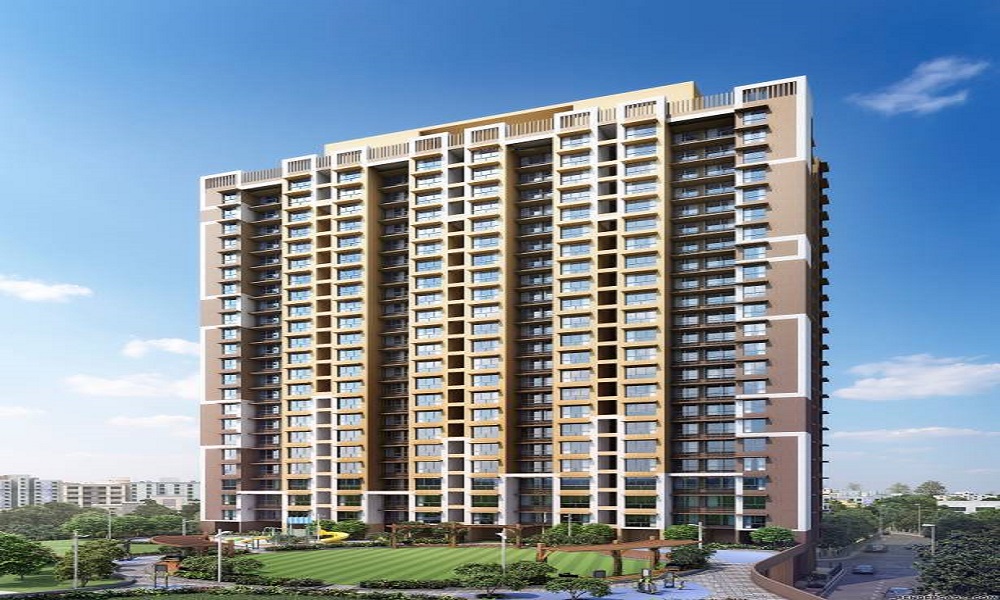




Are you interested in property?
Get attractive benefits with addressofchoice.com
Next To Parbat Nagar, S.V. Road, Broivali East, Mumbai
In Mumbai getting a home in a good area is not only an opportunity but also needs a plan on the side of modern home buyers as there are only a few projects can be availed in such areas. Chandak Group is one such developer that has come up with scheme Chandak Nishchay Wing D. the project is located in the well known area of Borivali East, Mumbai where quality home lovers used to keep hunting for the best projects. The premium housing lies in proximity to famous landmarks that makes commute easy for residents. The re locality is well connected to the city that makes it perfect for work-life balance. The modern amenities provide a comfortable living experience for the residents. The project is spread over 0.11 acres of land space has a total of 167 units offering 1 and 2 BHK apartments having floor plans from 341 sq ft to 503 sq ft area.
EMI starting: ₹ 53,248
72,703
1,17,68,797
1,74,48,733

Vaishali Vasant Tiwari
Relationship Manager
Sweet Water with 100 Feet down from Ground Level.
Seismic Zone 2 compliant structure and Solid Block Masonry.
Clear Land Parcel with No High Tension Wire and No Villages.
Vitrified tiles in drawing/dining/bedrooms and kitchen.
Copper wiring in concealed PVC conduits Sufficient light and power points.
Kitchen will be designed to suit modular kitchen Panic button connected to security on the ground floor.
Borivali East, Mumbai
Borivali east is one of the leading areas from east and west parts of the Borivali area. The harbor railway separates them. One can see massive development in this area as far as real estate projects are concerned. For this area the biggest positive is its connectivity to the areas of the city as well as other parts of the state as it is on the Western Highway. The area has some of th... Read More



In the local property market of Mumbai city the name of Chandak Group is a famous one which has completed 30 projects and more 3 are being developed. The group has more 6 projects to be rolled in the market for the property aspirants who look for quality and modern homes.
....
Read More
A: The project is located in Borivali east ,Mumbai INDIA.
A: The total area of project is 0.11 Acres
A: Yes, Parking facility is available in this project.
A: Banks associated with this project are SBI, ICICI Bank, HDFC Bank, AXIS BANK, CANARA BANK, INDIABULLS, PNB HOME LOAN, TATA CAPITAL, RELIANCE HOME, DHFL
A: The possession status of Chandak Nishchay Wing D is Under Construction and is available for possession from December 23.
A: Total units in this project are 167.
A: The area of project for 1 BHK is 342 Sq ft.
A: The area of project for 2 BHK is 497 Sq ft.
A: Price for 1 BHK Apartment/Flat in this project is starting from 71 Lakhs
A: Price for 2 BHK Apartment/Flat in this project is starting from 1.02 Cr