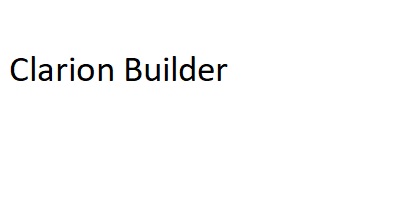




Are you interested in property?
Get attractive benefits with addressofchoice.com
Sector 57, Sushant Lok Phase 3, Gurgaon, Haryana.
Clarion The Legend is an upscale Residential project in Sector 57, Gurgaon, occupying 16 Acres with Details Available Upon Request. The project offers 490 Units with apartments sizes ranging from 2309 sqft to 6500 sqft, offering flexibility in unit configuration. The location of the project is sector 57, sushant lok phase 3, gurgaon, haryana..
Available Property Sizes
The Apartments, Villas at Clarion The Legend come in multiple sizes, with the 3 BHK+3T Apartments, Villas starting from 2309 sqft, and 5 BHK+5T Apartments, Villas up to 6500 sqft.
Pricing Options
Clarion The Legend offers a range of pricing options, with 3 BHK+3T Apartments, Villas starting at 1.73 Cr, and 5 BHK+5T Apartments, Villas starting at 4.88 Cr, catering to various budgets.
Developer and Project Details
Developed by Clarion Builder, a leader in the Indian real estate market, Clarion The Legend is a RERA-registered project with registration number To Be Updated. Possession is expected to commence in 2017-04-12.
Amenities
The amenities provided in Clarion The Legend include a range of sports facilities such as a Gym. The project also offers a Lifts, Car Parking, Power Back-up, Water Storage, Maintenance Staff, Club house, Garden, and more, designed to enhance residents’ lifestyles.
Specifications and Construction
The Apartments, Villas are built using premium materials such as vitrified tiles for flooring, granite countertops in the kitchen, and top-quality sanitary ware in bathrooms, offering durability and style.
Key Information
Total Project Area: 16 Acres
Total Units and Towers: 490 Units, Details Available Upon Request
Apartment Sizes: 2309 sqft to 6500 sqft
Address: sector 57, sushant lok phase 3, gurgaon, haryana.
Project Type: Residential Apartments, Villas
Developer: Clarion Builder
RERA Registration No.: To Be Updated
Possession Start: 2017-04-12
Construction Quality: High-quality materials
Security Features: CCTV, Fire Alarm
Sports Amenities: Gym
Convenience Amenities: Lifts, Car Parking, Power Back-up, Water Storage, Maintenance Staff, Club house, Garden
Location and Connectivity
Sector 57 provides excellent connectivity to major locations in Gurgaon. The neighborhood is well-equipped with schools, hospitals, shopping malls, and public transport options, ensuring convenience for its residents.
Possession and Developer Information
The possession for Clarion The Legend is expected to begin in 2017-04-12, and the project is RERA-registered with number To Be Updated. Developed by Clarion Builder, this project guarantees a high-quality living experience.
1,77,165
2,86,78,623
4,25,19,693

Vaishali Vasant Tiwari
Relationship Manager
Kitchen will be designed to suit modular kitchen Panic button connected to security on the ground floor.
Plots in the well planned urban estate with the provision of quality infrastructure and public utility services.
Seismic Zone 2 compliant structure and Solid Block Masonry.
Clear Land Parcel with No High Tension Wire and No Villages
Vitrified tiles in drawing/dining/bedrooms and kitchen.
Sweet Water with 100 Feet down from Ground Level.
Sector 57, Gurgaon
Sector 57 is located near industrial centre of Gurgaon, and is close to south west Delhi. This area is also close to Samaspur, Sector 51, Sector 52 and Mohammad PurJharsa. Haryana roadways buses are the primary source of means of transportation from this locality to Haryana, Delhi, Uttar Pradesh, Rajasthan and Chandigarh. HUDA City Centre is the nearest metro station from this localit... Read More



....
Read More
A: The project is located in Sector 57 ,Gurgaon INDIA.
A: The total area of project is 16 Acres
A: Yes, Parking facility is available in this project.
A: Banks associated with this project are SBI, ICICI Bank, HDFC Bank, AXIS BANK, CANARA BANK, INDIABULLS, PNB HOME LOAN, TATA CAPITAL, RELIANCE HOME, DHFL
A: The possession status of Clarion The Legend is Completed and is available for possession from April 17.
A: Total units in this project are 490.
A: The area of project for 3 BHK is 2309 Sq ft.
A: The area of project for 4 BHK is 2948 Sq ft.
A: The area of project for 5 BHK is 6500 Sq ft.
A: Price for 3 BHK Apartment/Flat in this project is starting from 1.73 Cr
A: Price for 4 BHK Apartment/Flat in this project is starting from 2.21 Cr
A: Price for 5 BHK Apartment/Flat in this project is starting from 4.88 Cr