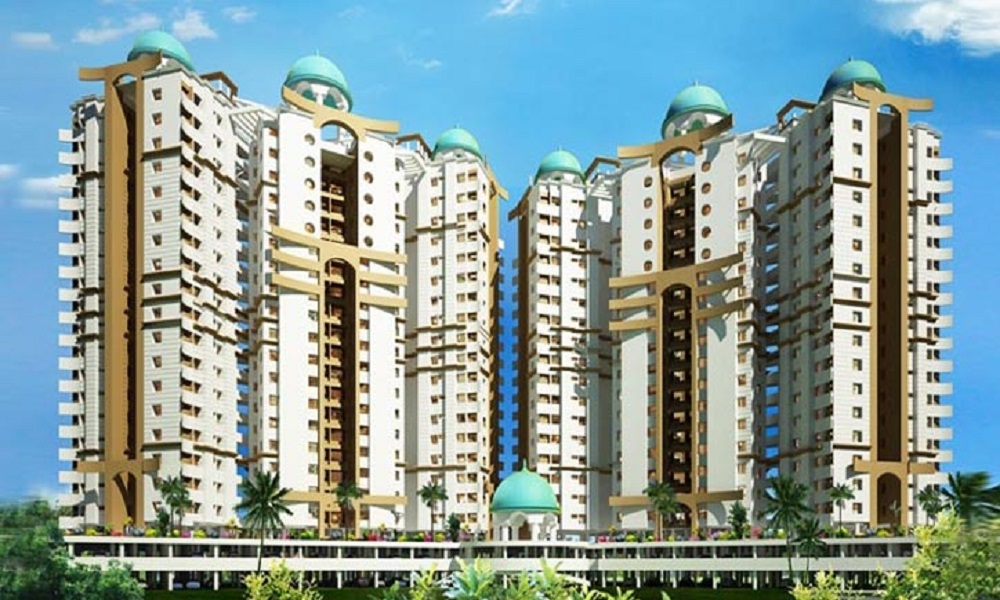




Are you interested in property?
Get attractive benefits with addressofchoice.com
Thengod, Kakkanad, Kerala 682021.
Desai Dd Misty Hills, located in Kakkanad, Kochi, is a distinguished Residential project with 350 Units spread across 2 Towers. The development spans 5 Acres and offers apartments sizes ranging from 982 sqft to 1286 sqft. The project is located at thengod, kakkanad, kerala 682021..
Available Property Sizes
The Apartments at Desai Dd Misty Hills come in a variety of sizes:
2 BHK+2T Apartments (982 sqft)
3 BHK+3T Apartments (up to 1286 sqft)
Pricing
2 BHK+2T Apartments starting at On Request
3 BHK+3T Apartments priced from On Request
Developer Information
The project is developed by Desai Homes, renowned for its excellence in real estate. The project is RERA-registered (To Be Updated), with possession scheduled for 2013-12-11.
Amenities and Features
The development offers a wide array of amenities, including:
Sports: Sports Facility, Kids Play Area, Swimming Pool, Gym
Convenience: Car Parking, Power Back-up, Water Storage, Multipurpose Hall, Club house, Garden
Security:
Construction Specifications
Desai Dd Misty Hills uses high-quality construction materials, including vitrified tiles for flooring, granite countertops in kitchens, and premium sanitary ware in bathrooms, ensuring durability and aesthetic appeal.
Key Information
Total Area: 5 Acres
Units & Towers: 350 Units, 2 Towers
Sizes: 982 sqft to 1286 sqft
Address: thengod, kakkanad, kerala 682021.
Developer: Desai Homes
RERA Registration No.: To Be Updated
Possession Date: 2013-12-11
Construction Quality: Premium materials used
Security Features:
Sports Facilities: Sports Facility, Kids Play Area, Swimming Pool, Gym
Convenience Amenities: Car Parking, Power Back-up, Water Storage, Multipurpose Hall, Club house, Garden
Location and Connectivity
Kakkanad offers excellent connectivity to important areas of Kochi, with schools, hospitals, and shopping malls located nearby, making it a convenient and desirable location for potential buyers.
Possession and Developer Details
The possession of Desai Dd Misty Hills will begin in 2013-12-11. The project is developed by Desai Homes and is RERA-registered under To Be Updated, ensuring transparency and legal compliance.
EMI starting: ₹

Vaishali Vasant Tiwari
Relationship Manager
Vitrified tiles in drawing/dining/bedrooms and kitchen.
Security guard at Project main entrance. CCTV Surveillance.
Kitchen will be designed to suit modular kitchen Panic button connected to security on the ground floor.
Sweet Water with 100 Feet down from Ground Level.
Plots in the well planned urban estate with the provision of quality infrastructure and public utility services.
Clear Land Parcel with No High Tension Wire and No Villages.
Kakkanad, Kochi
Located in the eastern part of Kochi, Kakkanad is well known for its industrial and residential setup. This is a beautiful city that appeals to home seekers' interests and hence witnesses demands. There are excellent healthcare facilities and good educational institutions that add to this positivity. There is also a good transportation facility in this area.
... Read More



....
Read More
A: The project is located in Kakkanad ,Kochi INDIA.
A: The total area of project is 5 Acres
A: Yes, Parking facility is available in this project.
A: Banks associated with this project are SBI, ICICI Bank, HDFC Bank, AXIS BANK, CANARA BANK, INDIABULLS, PNB HOME LOAN, TATA CAPITAL, RELIANCE HOME, DHFL
A: The possession status of Desai Dd Misty Hills is Ready to Move and is available for possession from December 13.
A: Total units in this project are 350.
A: The area of project for 2 BHK is 982 Sq ft.
A: The area of project for 3 BHK is 1286 Sq ft.
A: Price for 2 BHK Apartment/Flat in this project is starting from
A: Price for 3 BHK Apartment/Flat in this project is starting from