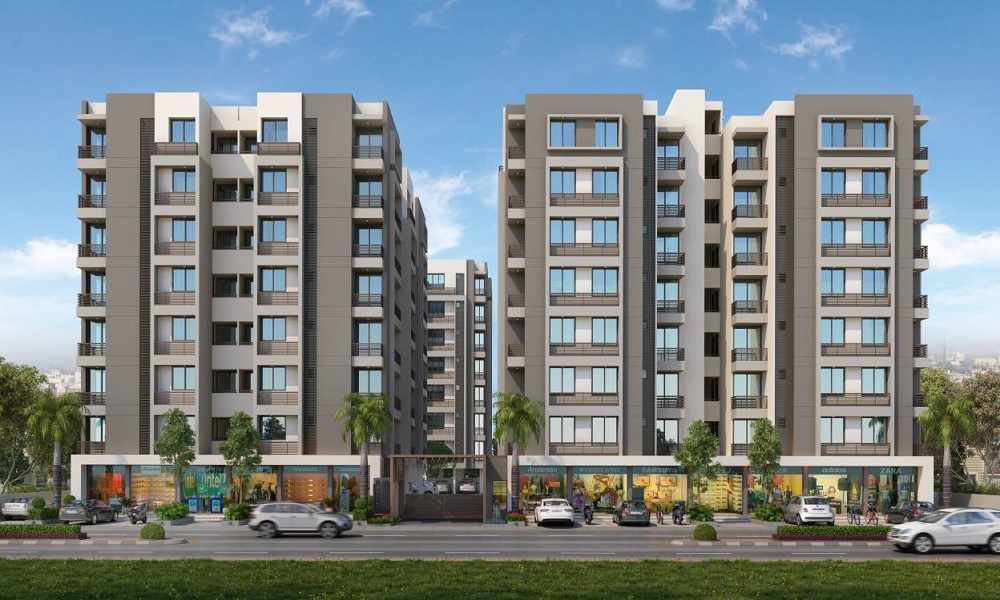




Are you interested in property?
Get attractive benefits with addressofchoice.com
Nr Patel Wadi, Opp Chirag Raw House, Isanpur, Ahmedabad
Dhairya developer is one of the known names in the property market of Ahmedabad city which launched a new residential cum commercial project Dhairya Paradise. The project is located near Patel Wadi, Opp. Chirag Raw House, Isanpur, Ahmedabad. This is the area from where one can easily move to any part of the city. The stunning project is RERA approved and is located in the most distinguished area. The residents are promised a comfortable and luxurious lifestyle that meets the consumer's needs. The locality enjoys the proximity of reputable schools, colleges, hospitals, and shopping areas. The well-gated community is an ideal choice for a residence that promises a calm lifestyle. The project is spread over 0.99 acres of land space that has a total of 178 housing units offering 2 and 3 BHK apartments having 954 to 1440 sqft area. The modern amenities provided are clubhouse, landscaped garden, gym, indoor games and kid’s play area.
28,301
45,81,159
67,92,149

Vaishali Vasant Tiwari
Relationship Manager
Seismic Zone 2 compliant structure and Solid Block Masonry
Vitrified tiles in drawing/dining/bedrooms and kitchen
Security guard at Project main entrance. CCTV Surveillance.
Kitchen will be designed to suit modular kitchen Panic button connected to security on the ground floor
White sanitary wares with European WC, CP fittings
Copper wiring in concealed PVC conduits Sufficient light and power points.
Isanpur, Ahmedabad



Omkar Groups is a distinguished real estate conglomerate that has made significant contributions to the urban landscape. With a focus on quality, innovation, and customer-centricity, Omkar Groups has established itself as a trusted name in the industry. This article will delve into the company's background, core values, notable projects, and the key factors behind their success. The company places unwavering emphasis on delivering excep....
Read More
A: The project is located in Isanpur ,Ahmedabad INDIA.
A: The total area of project is 0.99 Acres
A: Yes, Parking facility is available in this project.
A: Banks associated with this project are SBI, ICICI Bank, HDFC Bank, AXIS BANK, CANARA BANK, INDIABULLS, PNB HOME LOAN, TATA CAPITAL, RELIANCE HOME, DHFL
A: The possession status of Dhairya Paradise is Under Construction and is available for possession from March 20.
A: Total units in this project are 178.
A: The area of project for 2 BHK is 954 Sq ft.
A: The area of project for 3 BHK is 1296 Sq ft.
A: Price for 2 BHK Apartment/Flat in this project is starting from 27.64 Lakhs
A: Price for 3 BHK Apartment/Flat in this project is starting from 37.25 Lakhs