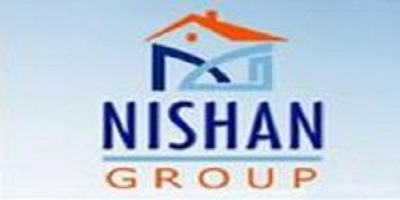Divya Heights
Near Vaishno Devi Circle On SG Highway, Ahmedabad.
Near Vaishno Devi Circle On SG Highway, Ahmedabad.
Divya Heights is a premium Residential project located in the bustling area of Vaishnodevi Circle, Ahmedabad. The project is spread across a vast 1.03 Acres plot and consists of 83 Units housed in 2 Towers. The Apartments range from 3 BHK+3T to 3 BHK+3T, with sizes starting at 2727 sqft and going up to 2727 sqft. The project is located at near vaishno devi circle on sg highway, ahmedabad..
Property Types and Sizes
The project offers a variety of apartments configurations to suit different needs. The sizes start from 2727 sqft for a 3 BHK+3T, and 2727 sqft for a 3 BHK+3T, offering flexibility for buyers looking for different space requirements.
Pricing Options
The Apartments at Divya Heights are priced starting from 1.36 Cr for a 3 BHK+3T, and 1.36 Cr for a 3 BHK+3T. The pricing options are designed to cater to various budgets and make luxury living accessible to a wide audience.
Key Information
Total Project Area: 1.03 Acres
Total Units and Towers: 83 Units and 2 Towers
Apartment Sizes: 2727 sqft to 2727 sqft
Address: near vaishno devi circle on sg highway, ahmedabad.
Project Type: Residential Apartments
Developer: Nishan Developers
RERA Registration Number: PR/GJ/GANDHINAGAR/GANDHINAGAR/Gandhinagar Municipal Corporation/RN126AA10026/200722 Units
Possession Start Date: Expected to begin in 2025-06-21
Construction Quality: High-quality materials used, including vitrified tiles and granite countertops
Security Features: CCTV
Sports Amenities: Kids Play Area, Swimming Pool, Gym
Convenience Amenities: Lifts, Car Parking, Power Back-up, Water Storage, Waste Disposal, Garden
Specifications and Construction Quality
The Apartments at Divya Heights are constructed using high-quality materials, ensuring durability and longevity. Features include vitrified tiles for flooring, granite countertops in the kitchen, and premium sanitary fittings in the bathrooms, offering an elegant and functional living space.
Property Amenities
Divya Heights boasts a range of world-class amenities for its residents. The sports amenities include a Kids Play Area, Swimming Pool, Gym, while convenience amenities include a Lifts, Car Parking, Power Back-up, Water Storage, Waste Disposal, Garden. Additional security features such as CCTV enhance the safety of the residents.
Location and Connectivity
Vaishnodevi Circle, where Divya Heights is located, is a prime area with easy access to major roads and transportation hubs. The development is well-connected to key parts of Ahmedabad, providing residents with easy access to schools, hospitals, shopping malls, and other essential services.
Developer and Project Details
Developed by the renowned Nishan Developers, Divya Heights promises a high standard of living. The project is registered under RERA with number PR/GJ/GANDHINAGAR/GANDHINAGAR/Gandhinagar Municipal Corporation/RN126AA10026/200722 Units, and the possession is expected to begin in 2025-06-21, ensuring quality construction and timely delivery.
Possession and Developer Information
The project is expected to hand over possession to the residents in 2025-06-21. Developed by Nishan Developers, the project is registered with RERA under number PR/GJ/GANDHINAGAR/GANDHINAGAR/Gandhinagar Municipal Corporation/RN126AA10026/200722 Units, making it a trustworthy and reliable investment option.
EMI starting: ₹1.02 Lakhs

Vaishali Vasant Tiwari
Relationship Manager
White sanitary wares with European WC, CP fittings.
Kitchen will be designed to suit modular kitchen Panic button connected to security on the ground floor.
Vitrified tiles in drawing/dining/bedrooms and kitchen.
Seismic Zone 2 compliant structure and Solid Block Masonry.
Plots in the well planned urban estate with the provision of quality infrastructure and public utility services.
Clear Land Parcel with No High Tension Wire and No Villages.
Vaishnodevi Circle, Ahmedabad
Vaishnodevi Circle, located in Ahmedabad, is a bustling intersection that serves as a vital hub connecting various neighborhoods. Known for its strategic location, it offers easy access to key areas of the city, including educational institutions, commercial centers, and residential neighborhoods. The circle is surrounded by a blend of modern amenities, shopping complexes, and dining ... Read More


Nishan Developers, a distinguished name in the realm of real estate, stands as a testament to innovation, integrity, and excellence. With a profound commitment to transforming spaces into thriving communities, Nishan Developers has earned a reputation for delivering exceptional properties that cater to diverse lifestyles and preferences. At the core of Nishan Developers' philosophy is a vision to create living spaces that transcend mere struc....
Read More
A: The project is located in Vaishnodevi circle ,Ahmedabad INDIA.
A: The total area of project is 1.03 Acres
A: Yes, Parking facility is available in this project.
A: Banks associated with this project are SBI, ICICI Bank, HDFC Bank, AXIS BANK, CANARA BANK, INDIABULLS, PNB HOME LOAN, TATA CAPITAL, RELIANCE HOME, DHFL
A: The possession status of Divya Heights is New Launch and is available for possession from June 25.
A: Total units in this project are 83.
A: The area of project for 3 BHK is 2727 Sq ft.
A: Price for 3 BHK Apartment/Flat in this project is starting from 1.36 Cr