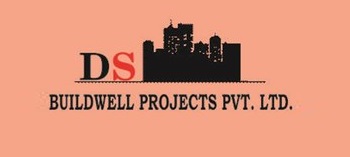DS RK Tower
Address : Sector 12, Dharam Colony, Palam Vihar Extension, Choma, Haryana 122017.
Starting Base Price 45 Lakhs
Address : Sector 12, Dharam Colony, Palam Vihar Extension, Choma, Haryana 122017.
Ds Rk Tower is an aesthetically built Residential apartment project located in palam vihar extension, gurgaon. the property offers plenty of benefits that include a prime location, a comfortable and lavish lifestyle, great amenities, healthy surroundings, and high returns. the Residential dwellings are in Completed state project, each with its own number of benefits.
Ds Rk Tower offers 2 ,3 bhk apartment with size ranges between 900 sqft - 1050 sqft, spreads over an area of Acres, total 64 units in Ds Rk Tower project with price ranges between 45 Lakhs-55 Lakhs all come with smart interiors and well-utilised spaces. the interiors are beautifully crafted with unmatched specifications. the master plan of Ds Rk Tower is designed in such a way that these apartment comprises of wide space with proper ventilation.
the amenities at Ds Rk Tower include a fully equipped clubhouse, gardens, gymnasium, swimming pool, outdoor activity, and children’s play area with utmost importance to state-of-the-art 24/7 security. current price trends in palam vihar extension, gurgaon stand at rs. 8000/ sq. ft.
Ds Rk Tower address
Ds Rk Tower, palam vihar extension, gurgaon, is the postal address of Ds Rk Tower in gurgaon.
Plots in the well planned urban estate with the provision of quality infrastructure and public utility services.
Copper wiring in concealed PVC conduits Sufficient light and power points.
Clear Land Parcel with No High Tension Wire and No Villages
Security guard at Project main entrance. CCTV Surveillance.
Sweet Water with 100 Feet down from Ground Level.
White sanitary wares with European WC, CP fittings.
Palam Vihar Extension, Gurgaon
Palam Vihar Extension is a city situated in the Gurgaon where residential properties are well known in the city center. In fact, the travel time to the city is also easy so that everyone get right direction to reach the areas. It is 32 kilometres southwest of New Delhi and 268km south of Chandigarh. It was populated 876824 by witnessed rapid urbanisation and Gurgaon includes financial...more


The renowned developer DS Buildwell Projects is in the property market for some years now and has contributed well to the industry. It is based in Gurgaon city where there are 4 projects completed by it while one more is yet to be developed in coming months with the best of the quality by the same group. ....Read More