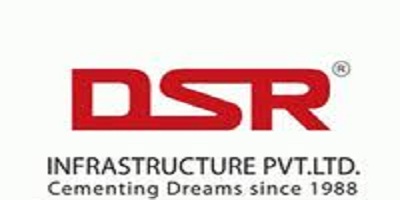


Are you interested in property?
Get attractive benefits with addressofchoice.com
24th Main Road, ITI Layout, Sector 2, Near Soma Sundara Palya Lake, Bangalore
For the potential home buyers there are several projects in this market. DSR group has the vision to transform the real estate industry with its unparalleled shining excellence. The DSR Rainbow Heights is a new residential project by the group. The project is located in HSR Layout, Bangalore. The magnificent luxurious enclave is termed as a new-age housing solution for the monarchs who desire to experience a rich living experience. The lush green environment with fresh air and ventilation claims to provide paradise living. The location is situated between the IT corridor which can make work-life balance. The project consists of 7 buildings having a total of 266 housing units offering 1, 2 and 3 BHK apartments having 597 to 1527sqft area. The modern amenities provided are landscaped gardens, gym, clubhouse, kid's play area, swimming pool, amphitheater, jogging track, and rainwater harvesting which can make one enjoy every moment here.
EMI starting: ₹

Vaishali Vasant Tiwari
Relationship Manager
Security guard at Project main entrance. CCTV Surveillance.
Vitrified tiles in drawing/dining/bedrooms and kitchen
Seismic Zone 2 compliant structure and Solid Block Masonry
Copper wiring in concealed PVC conduits Sufficient light and power points.
White sanitary wares with European WC, CP fittings
HSR Layout, Bangalore




One of the leading construction companies in South India, specifically Bengaluru, Hyderabad, and Chennai, is DSR Group. It was founded in 1988 with the intention of revolutionising the real estate sector. Today, the DSR Group's portfolio includes a wide range of upscale real estate developments, including corporate offices, gated communities, villas, and luxury houses. A group of expert architects created each of its properties to the highest....
Read More
A: The project is located in Hsr layout ,Bangalore INDIA.
A: The total area of project is 2.925 Acres
A: Yes, Parking facility is available in this project.
A: Banks associated with this project are SBI, ICICI Bank, HDFC Bank, AXIS BANK, CANARA BANK, INDIABULLS, PNB HOME LOAN, TATA CAPITAL, RELIANCE HOME, DHFL
A: The possession status of Dsr Rainbow Heights is Completed and is available for possession from December 12.
A: Total units in this project are 266.
A: The area of project for 1 BHK is 552 Sq ft.
A: The area of project for 2 BHK is 926 Sq ft.
A: The area of project for 3 BHK is 1269 Sq ft.
A: Price for 1 BHK Apartment/Flat in this project is starting from
A: Price for 2 BHK Apartment/Flat in this project is starting from
A: Price for 3 BHK Apartment/Flat in this project is starting from