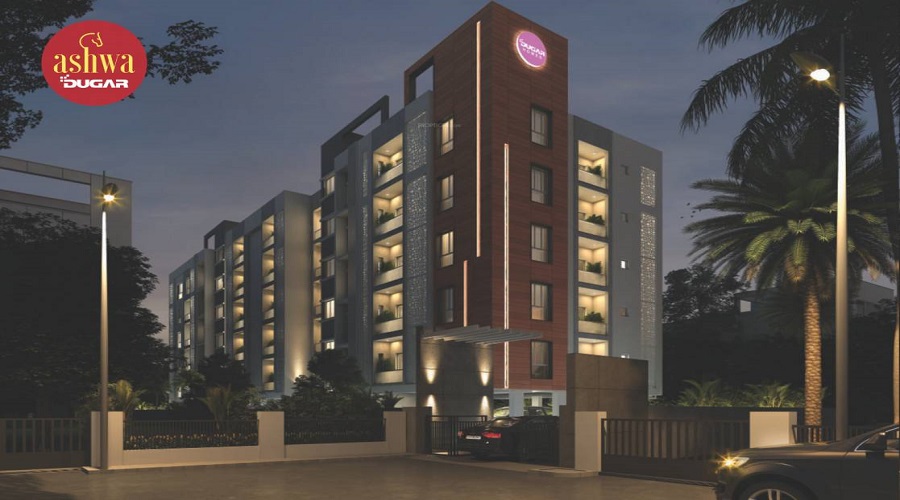




Are you interested in property?
Get attractive benefits with addressofchoice.com
Kodambakkam, Chennai
Dugar Ashwa is a sprawling Residential complex located in Kodambakkam, Chennai. The project is spread over Details Available Upon Request and consists of Details Available Upon Request with a total of 24 Units. The Apartments come in different configurations, including 2 BHK+2T to 3 BHK+3T, ranging in size from 1034 sqft to 1467 sqft. The address of the project is kodambakkam, chennai.
Property Types and Sizes
The Apartments in Dugar Ashwa are available in various sizes, from 2 BHK+2T units starting at 1034 sqft to larger 3 BHK+3T Apartments up to 1467 sqft. These varied options provide flexibility for buyers to choose the apartments that fits their family’s needs.
Pricing Options
The pricing of Apartments in Dugar Ashwa is structured to accommodate various budgets. The starting price for 2 BHK+2T Apartments is 1.03 Cr, and for 3 BHK+3T Apartments, the price begins at 1.47 Cr.
Key Information
Total Project Area: Details Available Upon Request
Total Units and Towers: 24 Units and Details Available Upon Request
Apartment Sizes: 1034 sqft to 1467 sqft
Address: kodambakkam, chennai
Project Type: Residential Apartment
Developer: Dugar Group
RERA Registration Number: To Be Updated
Possession Start Date: Expected to begin in 2021-06-16
Construction Quality: High-quality materials used, including vitrified tiles and granite countertops
Security Features: CCTV, Fire Alarm
Sports Amenities: Sports Facility, Kids Play Area, Swimming Pool
Convenience Amenities: Lifts, Car Parking, Power Back-up, Water Storage
Developer and Project Details
Developed by Dugar Group, Dugar Ashwa is a RERA-registered project with registration number To Be Updated. Possession for the project is expected to start in 2021-06-16, ensuring ample time for buyers to prepare for moving into their new homes.
Location and Connectivity
Located in Kodambakkam, Dugar Ashwa enjoys excellent connectivity to various parts of Chennai. It is close to major roads and transportation hubs, ensuring easy access to schools, hospitals, shopping centers, and more.
Specifications and Construction Quality
The Apartments in Dugar Ashwa are designed with high-quality materials, including vitrified tiles for the flooring, granite countertops in the kitchen, and premium CP and sanitary fittings in the bathrooms.
Property Amenities
The project provides a host of amenities, including sports facilities like a Sports Facility, Kids Play Area, Swimming Pool. In addition, there are several convenience amenities, including a Lifts, Car Parking, Power Back-up, Water Storage.
Possession and Developer Information
Possession for Dugar Ashwa is scheduled to begin in 2021-06-16. Developed by Dugar Group, the project is a part of the developer's legacy of quality real estate development. The project is RERA-registered with the number To Be Updated.
EMI starting: ₹ 77,548
1,05,881
1,71,39,540
2,54,11,540

Vaishali Vasant Tiwari
Relationship Manager
Walls earthquake resistant RCC framed construction with infill brick walls.
Internal: Living/dining/bed rooms Choice of shades of acrylic emulsion paint servant room Painted in oil bound distemper lift lobbies Selected marble/granite cladding and acrylic emulsion paint External: Combination of stone and textured paint finish.
Flooring: Ceramic tiles Wall finishes: Ceramic tiles up to 2' above working platform, rest acrylic emulsion paint Others: Granite counter with double bowl stainless steel sink with drain board.
Seasoned hardwood frames with European style molded shutters External doors of aluminum glazing.
Select ceramic tiles up to ceiling level Flooring: Ceramic tiles/granite/marble Fittings: Granite/marble counter, wall hung WC, wash basin of matching shades and single lever CP fittings Jacuzzi in toilet of master bedroom.
Copper electrical wiring throughout in concealed conduit with provision for light points, power point, TV and telephone sockets with protective MCB Air conditioning Provision of copper conduits and drainage pipes for full air conditioning.
Kodambakkam, Chennai
Kodabakkam, a residential locality in Chennai is well connected by the Kodabbakam Railway station which operates in the Chennai Suburban Railway network. Kodabakkam is known for the number of film studios in the area and it is the primary hub when it comes to the Tamil Nadu film industry. This place has got one of the very first flyovers in the city which was built in the year 1967 an... Read More




Dugar Group is builders and developers of new residential projects in Chennai and with the expertise of trained professionals the company is dedicated to building dream homes for home seekers with the latest technology and modern day architecture at right time and at right prices with the sense of quality in the forefront. The company has many projects in hand
....
Read More
A: The project is located in Kodambakkam ,Chennai INDIA.
A: The total area of project is N/A
A: Yes, Parking facility is available in this project.
A: Banks associated with this project are SBI, ICICI Bank, HDFC Bank, AXIS BANK, CANARA BANK, PNB HOME LOAN, TATA CAPITAL, RELIANCE HOME, DHFL
A: The possession status of Dugar Ashwa is Ready to Move and is available for possession from June 21.
A: Total units in this project are 24.
A: The area of project for 2 BHK is 1034 Sq ft.
A: The area of project for 3 BHK is 1467 Sq ft.
A: Price for 2 BHK Apartment/Flat in this project is starting from 1.03 Cr
A: Price for 3 BHK Apartment/Flat in this project is starting from 1.47 Cr