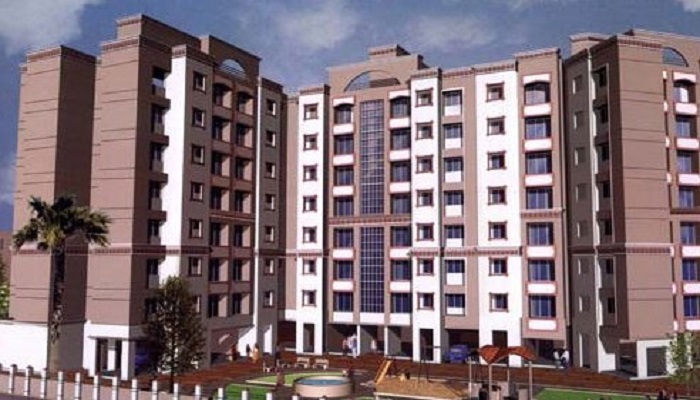




Are you interested in property?
Get attractive benefits with addressofchoice.com
Satya Nagar Rd, Satya Nagar, Mira Bhayandar, Borivali West, Mumbai, Maharashtra 400092
DV Sai Mansarovar Complex is a known scheme from the developer DV Group in the area of Mira Bhayandar of Mumbai city. This ready to move project has 1, 2 BHK flats with the size of 655 sq.ft to 865 sq.ft for the buyers. The project is built on an enormous land area which has been beautifully improved with greenery and distinctive attractions. One of the best and most respected developing and building groups in the country, it needs no formal publicity. This project offers superior serenity and a happy living right in amid the nature.
EMI starting: ₹ 31,046
42,389
68,61,783
1,01,73,463

Vaishali Vasant Tiwari
Relationship Manager
RCC structure as per code of practice
Vitrified tiles in drawing/dining/bedrooms and kitchen
Granite top working platform
Copper wiring in concealed PVC conduits Sufficient light
White sanitary wares with European WC, CP fittings
Security guard at Project main entrance. CCTV Surveillance.
Mira Bhayandar, Mumbai
Mira Bhayandar is a quickly growing suburb of the city. It is a portion of Mira Bhayandar Municipal Corporation. It houses the railway station on a Western Line of Mumbai Suburban Railway. The area is also seen tremendous growth in the real estate development over the last few years because of its simple accessibility to the remaining portion of Mumbai. There are many famous schools... Read More




....
Read More
A: The project is located in Mira bhayandar ,Mumbai INDIA.
A: The total area of project is N/A
A: Yes, Parking facility is available in this project.
A: Banks associated with this project are SBI, ICICI Bank, HDFC Bank, AXIS BANK, CANARA BANK, INDIABULLS, PNB HOME LOAN, TATA CAPITAL, RELIANCE HOME, DHFL
A: The possession status of Dv Sai Mansarovar Complex is Ready to Move and is available for possession from April 04.
A: Total units in this project are N/A.
A: The area of project for 1 BHK is 655 Sq ft.
A: The area of project for 2 BHK is 865 Sq ft.
A: Price for 1 BHK Apartment/Flat in this project is starting from 41.4 Lakhs
A: Price for 2 BHK Apartment/Flat in this project is starting from 53.63 Lakhs