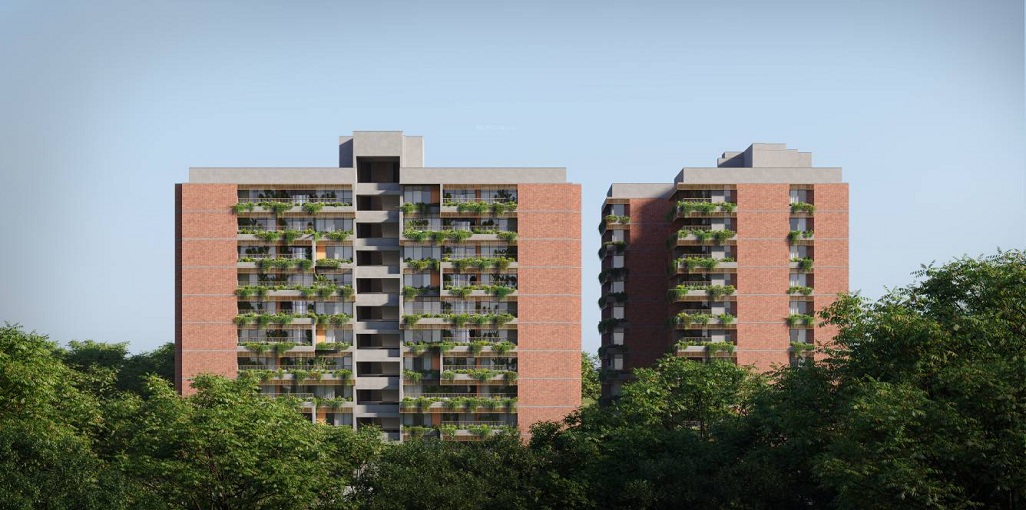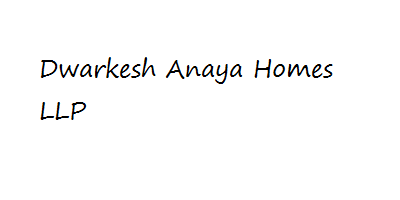




Are you interested in property?
Get attractive benefits with addressofchoice.com
Off Sindhubhavan Road, Bodakdev, S G Highway, Ahmedabad, Gujrat - 380054.
Dwarkesh Avant is a premium Residential project located in the bustling area of Bodakdev, Ahmedabad. The project is spread across a vast 1.12 Acres plot and consists of 50 Units housed in Details Available Upon Request. The Apartments range from 4 BHK+4T to 4 BHK+4T, with sizes starting at 2502 sqft and going up to 2895 sqft. The project is located at off sindhubhavan road, bodakdev, s g highway, ahmedabad, gujrat - 380054..
Property Types and Sizes
The project offers a variety of apartments configurations to suit different needs. The sizes start from 2502 sqft for a 4 BHK+4T, and 2895 sqft for a 4 BHK+4T, offering flexibility for buyers looking for different space requirements.
Pricing Options
The Apartments at Dwarkesh Avant are priced starting from On Request for a 4 BHK+4T, and On Request for a 4 BHK+4T. The pricing options are designed to cater to various budgets and make luxury living accessible to a wide audience.
Key Information
Total Project Area: 1.12 Acres
Total Units and Towers: 50 Units and Details Available Upon Request
Apartment Sizes: 2502 sqft to 2895 sqft
Address: off sindhubhavan road, bodakdev, s g highway, ahmedabad, gujrat - 380054.
Project Type: Residential Apartment
Developer: Dwarkesh Anaya Homes
RERA Registration Number: PR/GJ/AHMEDABAD/AHMEDABAD CITY/AUDA/RAA09835/210222 Units
Possession Start Date: Expected to begin in 2024-12-24
Construction Quality: High-quality materials used, including vitrified tiles and granite countertops
Security Features: Fire Alarm
Sports Amenities: Sports Facility, Kids Play Area, Swimming Pool, Gym
Convenience Amenities: Water Storage, Maintenance Staff, Multipurpose Hall, Club house, Garden
Specifications and Construction Quality
The Apartments at Dwarkesh Avant are constructed using high-quality materials, ensuring durability and longevity. Features include vitrified tiles for flooring, granite countertops in the kitchen, and premium sanitary fittings in the bathrooms, offering an elegant and functional living space.
Property Amenities
Dwarkesh Avant boasts a range of world-class amenities for its residents. The sports amenities include a Sports Facility, Kids Play Area, Swimming Pool, Gym, while convenience amenities include a Water Storage, Maintenance Staff, Multipurpose Hall, Club house, Garden. Additional security features such as Fire Alarm enhance the safety of the residents.
Location and Connectivity
Bodakdev, where Dwarkesh Avant is located, is a prime area with easy access to major roads and transportation hubs. The development is well-connected to key parts of Ahmedabad, providing residents with easy access to schools, hospitals, shopping malls, and other essential services.
Developer and Project Details
Developed by the renowned Dwarkesh Anaya Homes, Dwarkesh Avant promises a high standard of living. The project is registered under RERA with number PR/GJ/AHMEDABAD/AHMEDABAD CITY/AUDA/RAA09835/210222 Units, and the possession is expected to begin in 2024-12-24, ensuring quality construction and timely delivery.
Possession and Developer Information
The project is expected to hand over possession to the residents in 2024-12-24. Developed by Dwarkesh Anaya Homes, the project is registered with RERA under number PR/GJ/AHMEDABAD/AHMEDABAD CITY/AUDA/RAA09835/210222 Units, making it a trustworthy and reliable investment option.

Vaishali Vasant Tiwari
Relationship Manager
Vitrified tiles in drawing/dining/bedrooms and kitchen.
Sweet Water with 100 Feet down from Ground Level.
Plots in the well planned urban estate with the provision of quality infrastructure and public utility services.
Copper wiring in concealed PVC conduits Sufficient light and power points.
Clear Land Parcel with No High Tension Wire and No Villages
Security guard at Project main entrance. CCTV Surveillance.
Bodakdev, Ahmedabad
Bodakdev, a booming neighbourhood in Ahmedabad, Gujarat, is known for its premium residential and commercial complexes. This neighbourhood is a fantastic blend of modernity and urban convenience. It provides a variety of amenities to residents and businesses, including well-designed residences, office spaces, shopping centres, and recreational facilities. The strategic position of Bod... Read More



Mr Ravi Desai is a new-age entrepreneur with an evolved personal taste, who wishes to bring in his experience and expertise to real estate as well as other products and categories in the future. ravi desai is envisaged to grow into a formidable 'signature brand' across industries and products while holding onto its core philosophy. ravi desai signature real estate wishes to redefine construction and its projects with a belief of 'eleg....
Read More
A: The project is located in Bodakdev ,Ahmedabad INDIA.
A: The total area of project is 1.12 Acres
A: Yes, Parking facility is available in this project.
A: Banks associated with this project are SBI, ICICI Bank, HDFC Bank, AXIS BANK, CANARA BANK, INDIABULLS, PNB HOME LOAN, TATA CAPITAL, RELIANCE HOME, DHFL
A: The possession status of Dwarkesh Avant is Launch and is available for possession from December 24.
A: Total units in this project are 50.
A: The area of project for 4 BHK is 2502 Sq ft.
A: Price for 4 BHK Apartment/Flat in this project is starting from