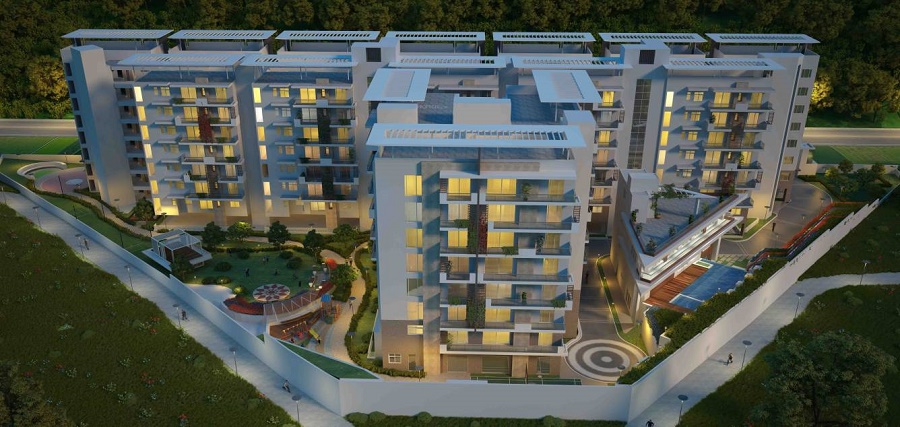




Are you interested in property?
Get attractive benefits with addressofchoice.com
Pedda Waltair, Visakhapatnam
Eden Garden is an exceptional Residential development located in Pedda Waltair, Visakhapatnam. Spanning Details Available Upon Request, the project features 115 Units across Details Available Upon Request. Apartments are available in sizes ranging from 1795 sqft to 1795 sqft. The project's address is pedda waltair, visakhapatnam.
Available Property Sizes
Eden Garden provides a range of apartments sizes:
3 BHK+3T (1795 sqft)
3 BHK+3T (up to 1795 sqft)
Pricing Options
The pricing for Apartments at Eden Garden is as follows:
3 BHK+3T starts at On Request
3 BHK+3T from On Request
Developer and Project Information
Developed by Northstar Homes, this project is RERA-registered (To Be Updated). Possession for Eden Garden is expected to commence in 2020-03-05.
Amenities
The project offers extensive amenities, including:
Sports: Sports Facility, Swimming Pool
Convenience: Lifts, Car Parking, Power Back-up, Water Storage, Maintenance Staff, Wi-fi connectivity
Security: CCTV, Fire Alarm
Construction Specifications
Eden Garden is built with premium quality materials, including vitrified tiles for flooring, granite countertops in kitchens, and top-notch sanitary ware for bathrooms. These details ensure a comfortable and durable living environment.
Key Information
Total Area: Details Available Upon Request
Units & Towers: 115 Units, Details Available Upon Request
Sizes: 1795 sqft to 1795 sqft
Address: pedda waltair, visakhapatnam
Developer: Northstar Homes
RERA Registration No.: To Be Updated
Possession Date: 2020-03-05
Construction Quality: Premium materials
Security Features: CCTV, Fire Alarm
Sports Facilities: Sports Facility, Swimming Pool
Convenience Amenities: Lifts, Car Parking, Power Back-up, Water Storage, Maintenance Staff, Wi-fi connectivity
Location and Benefits
Pedda Waltair's location ensures excellent connectivity to schools, hospitals, and malls. With good access to major transport routes, residents enjoy both convenience and accessibility.
Developer and Possession Details
Northstar Homes, a well-known developer, is behind this project. Possession for Eden Garden is expected in 2020-03-05, and the project is RERA-registered with To Be Updated.
EMI starting: ₹

Vaishali Vasant Tiwari
Relationship Manager
R.C.C framed structure with RCC columns, beams and Slab Brick Masonry walls with Plastering in CM Covered Car Parking in Stilt floor with three floors.
Godrej/equivalent lock, viewing lens, brass hinges, approved brass handles, tower bolts and necessary door stoppers.
Kitchen platform shall be of high grade polished Black GRANITE top with half rounded edges.
EWC wall mounted closet shall be provided with one no. of Parry ware/equivalent white colored closet with cistern for Master bed room toilet IWC/EWC shall be provided with one no. of Parry.
3 Phase Electric supply connection with manual phase change over facility for each flat. Concealed copper wiring Provision for Inverter.
EWC wall mounted closet shall be provided with one no. of Parry ware/equivalent, white colored closet with cistern for Master bed room toilet. IWC/EWC shall be provided with one no. of Parry.
Pedda Waltair, Visakhapatnam




In Hyderabad, India, there is a real estate business called Northstar Homes. The business focuses in creating residential developments, such as flats, villas, and gated communities. For many years, Northstar Homes has operated in the real estate sector and has finished a number of projects in Hyderabad and the neighbouring areas. The business is dedicated to provide its customers high-quality construction, prompt delivery, and great customer serv....
Read More
A: The project is located in Pedda waltair ,Visakhapatnam INDIA.
A: The total area of project is N/A
A: Yes, Parking facility is available in this project.
A: Banks associated with this project are SBI, ICICI Bank, HDFC Bank, AXIS BANK, CANARA BANK, PNB HOME LOAN, TATA CAPITAL, RELIANCE HOME, DHFL
A: The possession status of Eden Garden is Ready to Move and is available for possession from March 20.
A: Total units in this project are 115.
A: The area of project for 3 BHK is 1795 Sq ft.
A: Price for 3 BHK Apartment/Flat in this project is starting from