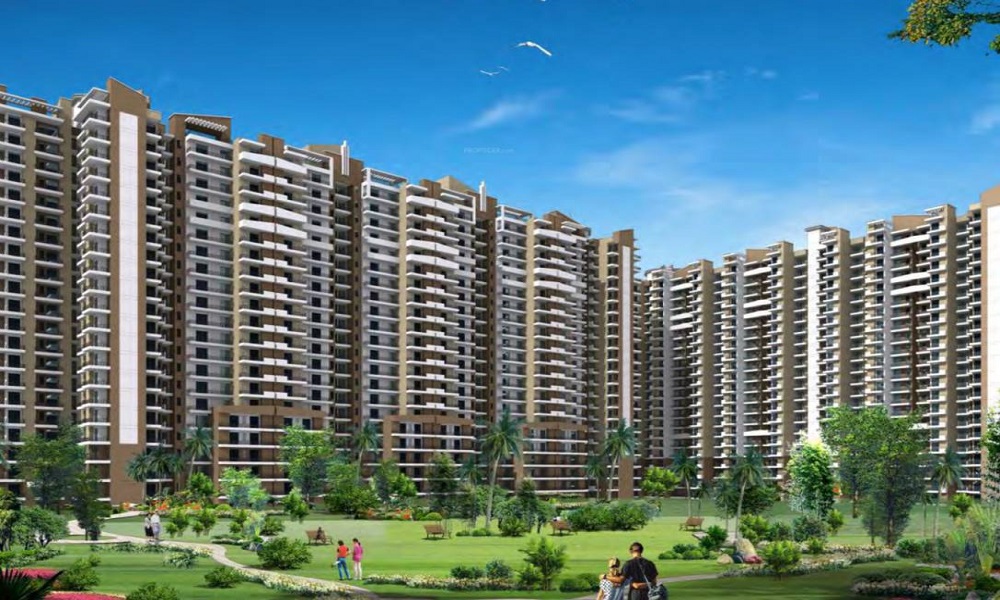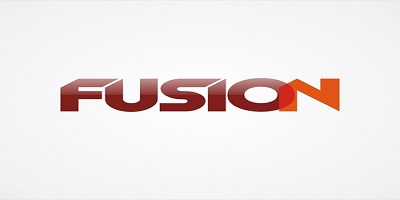




Are you interested in property?
Get attractive benefits with addressofchoice.com
Techzone 4, Greater Noid
A quality home is what loved by the people who love their families. Among the top projects one can count on Fusion Buildtech is a flagship venture that aims to provide quality housing solutions to buyers. The modern homes not only provide a contemporary living but also match the international living standards. Fusion Homes is the new residential project by the group. The project is located near the Hindon river western Noida. The location enjoys both plush green countryside living as well as urban side living. The residents have easy access to schools, hospitals, and shopping areas. The interiors of the apartments are well planned to have wooden flooring. The project is spread over 9 acres of land space has a total of 870 units offering 2, 3 and 4 BHK apartments having 925 sq ft to 2160 sq ft area. The luxurious project will be ready for possession by December 2020.
30,670
49,64,748
73,60,868

Vaishali Vasant Tiwari
Relationship Manager
Kitchen will be designed to suit modular kitchen Panic button connected to security on the ground floor.
Sweet Water with 100 Feet down from Ground Level.
Plots in the well planned urban estate with the provision of quality infrastructure and public utility services.
Clear Land Parcel with No High Tension Wire and No Villages.
Security guard at Project main entrance. CCTV Surveillance.
Copper wiring in concealed PVC conduits Sufficient light and power points.
Techzone 4, Greater Noida




Fusion, a dynamic real estate company based in Bangalore, is making waves in the industry with its innovative approach and commitment to excellence. With a firm belief in the power of transformation, Fusion has established itself as a key player in Bangalore's real estate landscape. Fusion is synonymous with visionary projects that seamlessly blend aesthetics, functionality, and sustainability. The company's portfolio includes a diverse r....
Read More
A: The project is located in Techzone 4 ,Greater noida INDIA.
A: The total area of project is 9 Acres
A: Yes, Parking facility is available in this project.
A: Banks associated with this project are SBI, ICICI Bank, HDFC Bank, AXIS BANK, CANARA BANK, INDIABULLS, PNB HOME LOAN, TATA CAPITAL, RELIANCE HOME, DHFL
A: The possession status of Fusion Homes is Under Construction and is available for possession from December 20.
A: Total units in this project are 870.
A: The area of project for 2 BHK is 925 Sq ft.
A: The area of project for 3 BHK is 1430 Sq ft.
A: The area of project for 4 BHK is 1995 Sq ft.
A: Price for 2 BHK Apartment/Flat in this project is starting from 29.95 Lakhs
A: Price for 3 BHK Apartment/Flat in this project is starting from 45.7 Lakhs
A: Price for 4 BHK Apartment/Flat in this project is starting from 68.65 Lakhs