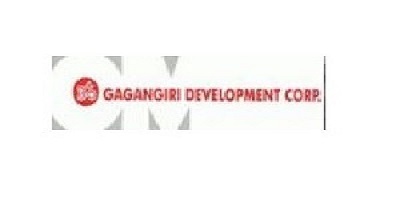Gagansagar CHS
1, DD Borge Road, Eksar, Borivali West, Mumbai, Maharashtra 400091
1, DD Borge Road, Eksar, Borivali West, Mumbai, Maharashtra 400091
Gagansagar CHS is a known project shaped in the area of Borivali West by the known developers Gagangiri Development in the heart of the Mumbai city. This ready to move project has 2 BHK flats with the size of 750 sq.ft for the buyers. The developers of project here are experienced and know the requirements of the modern home seekers in city. Hence each home here is not only perfectly ventilated and provided with natural light but is also offered with quality features and amenities that can help the buyers get easy life here.
EMI starting: ₹

Vaishali Vasant Tiwari
Relationship Manager
Granite top working platform
Vitrified tiles in drawing/dining/bedrooms and kitchen
Copper wiring in concealed PVC conduits Sufficient light
Security guard at Project main entrance. CCTV Surveillance.
White sanitary wares with European WC, CP fittings
RCC structure as per code of practice
Borivali West, Mumbai
Borivali is another rapidly developing suburb area of Mumbai and his father divided into East and West through the railway line connecting this area. This locality is just 18 kilometres away from the ChhatrapatiShivajiInternational Airport and is also close to the Church Gate Railway Station. A number of residential developers are present in this area who are offering affordable housi... Read More



Gagangiri Development is a reputed name of the group of developers based at Mumbai. They have vast experience in the real estate field and particularly in the field of residential property development. The group is known for the transparent deal, timely delivery of the property and best of the features that can help the buyer enjoy the property to the fullest.
....
Read More
A: The project is located in Borivali west ,Mumbai INDIA.
A: The total area of project is N/A
A: Yes, Parking facility is available in this project.
A: Banks associated with this project are SBI, ICICI Bank, HDFC Bank, AXIS BANK, CANARA BANK, INDIABULLS, PNB HOME LOAN, TATA CAPITAL, RELIANCE HOME, DHFL
A: The possession status of Gagansagar Chs is Ready to Move and is available for possession from January 02.
A: Total units in this project are N/A.
A: The area of project for 2 BHK is 750 Sq ft.
A: The area of project for 3 BHK is 0 Sq ft.
A: Price for 2 BHK Apartment/Flat in this project is starting from
A: Price for 3 BHK Apartment/Flat in this project is starting from