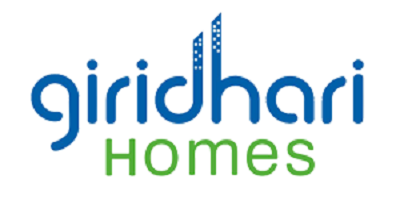Giridhari The Art
Abhyudaya Nagar, Bharath Nagar Colony, Kismatpur
Abhyudaya Nagar, Bharath Nagar Colony, Kismatpur
Giridhari The Art, located in Kismatpur, Hyderabad, is a grand Residential development covering 3.61 Acres. The project consists of 270 Units distributed across Details Available Upon Request. The Apartments range from 2 BHK+2T to 3 BHK+3T, with sizes varying from 1173 sqft to 1862 sqft. The address is abhyudaya nagar, bharath nagar colony, kismatpur.
Property Types and Sizes
This project offers a diverse range of Apartments to suit various needs. The 2 BHK+2T units are 1173 sqft to 1862 sqft, and the 3 BHK+3T units go up to 1862 sqft, providing ample options for different types of buyers.
Key Information
Total Project Area: 3.61 Acres
Total Units and Towers: 270 Units and Details Available Upon Request
Apartment Sizes: 1173 sqft to 1862 sqft
Address: abhyudaya nagar, bharath nagar colony, kismatpur
Project Type: Residential Apartments
Developer: Giridhari Homes
RERA Registration Number: P02400000378 Units
Possession Start Date: Expected to begin in To Be Updated
Construction Quality: High-quality materials used, including vitrified tiles and granite countertops
Security Features:
Sports Amenities: Sports Facility, Kids Play Area, Swimming Pool, Gym
Convenience Amenities: Lifts, Car Parking, Power Back-up, Water Storage, Waste Disposal, Maintenance Staff
Pricing Options
At Giridhari The Art, Apartments are priced to suit a variety of buyers. Prices start at 55.6 Lakhs for a 2 BHK+2T, and 88.25 Lakhs for a 3 BHK+3T, offering competitive pricing in a prime location.
Developer and Project Details
Giridhari The Art is developed by Giridhari Homes, one of the most respected names in real estate. The project is RERA registered with the number P02400000378 Units, ensuring compliance with all regulatory standards. Possession for the project is expected to begin in To Be Updated.
Specifications and Construction Quality
The Apartments feature premium construction materials, with vitrified tiles for flooring and granite countertops in the kitchen. Bathrooms are equipped with top-quality CP and sanitary fittings, enhancing both aesthetics and functionality.
Location and Connectivity
The location of Giridhari The Art in Kismatpur ensures excellent connectivity to Hyderabad’s major roads and transportation networks. It is well-connected to shopping centers, educational institutions, healthcare facilities, and recreational spots, making it an ideal location for modern families.
Property Amenities
The amenities at Giridhari The Art are designed to cater to the needs of every resident. The sports amenities include a Sports Facility, Kids Play Area, Swimming Pool, Gym, while the convenience amenities feature a Lifts, Car Parking, Power Back-up, Water Storage, Waste Disposal, Maintenance Staff. Additionally, security features such as provide a safe living environment.
Possession and Developer Information
Possession of the Giridhari The Art Apartments is expected to begin in To Be Updated. Developed by Giridhari Homes, the project offers a trusted and reliable real estate investment. It is RERA registered with number P02400000378 Units.
56,934
92,16,232
1,36,64,232

Vaishali Vasant Tiwari
Relationship Manager
Security guard at Project main entrance. CCTV Surveillance.
Vitrified tiles in drawing/dining/bedrooms and kitchen.
White sanitary wares with European WC, CP fittings.
Seismic Zone 2 compliant structure and Solid Block Masonry.
Plots in the well planned urban estate with the provision of quality infrastructure and public utility services.
Kitchen will be designed to suit modular kitchen Panic button connected to security on the ground floor.
Kismatpur, Hyderabad
Kismatpur is a census town and highly popular for residential development. It is the busiest city in Ranga Reddy district, TG, India. Even this also falls under Rajendranagar manual. Now most developers choose this location for their residential as well as commercial establishments. Kismatpur has great connectivity and also has all the amenities nearby so it is perfect for all. Even i... Read More



Hyderabad, India is home to the real estate firm Giridhari Homes. Since its founding in the year 2000, the company has been involved in the development and construction of both residential and commercial properties. Giridhari Homes is known for producing top-notch projects with a focus on client happiness. A variety of properties, including gated communities, flats, and opulent villas, are included in the company's portfolio. They are renowne....
Read More
A: The project is located in Kismatpur ,Hyderabad INDIA.
A: The total area of project is 3.61 Acres
A: Yes, Parking facility is available in this project.
A: Banks associated with this project are NA
A: The possession status of Giridhari The Art is Under Construction and is available for possession from N/A.
A: Total units in this project are 270.
A: The area of project for 2 BHK is 1173 Sq ft.
A: The area of project for 3 BHK is 1474 Sq ft.
A: Price for 2 BHK Apartment/Flat in this project is starting from
A: Price for 3 BHK Apartment/Flat in this project is starting from