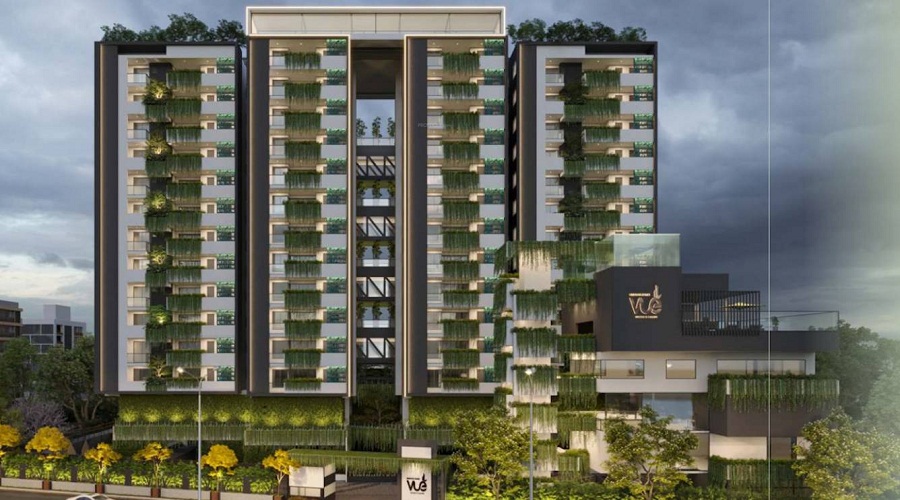




Are you interested in property?
Get attractive benefits with addressofchoice.com
Kismatpur, Hyderabad
Giridharis Vue, located in Kismatpur, Hyderabad, is a grand Residential development covering Details Available Upon Request. The project consists of Details Available Upon Request distributed across Details Available Upon Request. The Apartments range from 2 BHK+2T to 3 BHK+3T, with sizes varying from 1206 sqft to 1582 sqft. The address is kismatpur, hyderabad.
Property Types and Sizes
This project offers a diverse range of Apartments to suit various needs. The 2 BHK+2T units are 1206 sqft to 1582 sqft, and the 3 BHK+3T units go up to 1582 sqft, providing ample options for different types of buyers.
Key Information
Total Project Area: Details Available Upon Request
Total Units and Towers: Details Available Upon Request and Details Available Upon Request
Apartment Sizes: 1206 sqft to 1582 sqft
Address: kismatpur, hyderabad
Project Type: Residential Apartment
Developer: Giridhari Homes
RERA Registration Number: To Be Updated
Possession Start Date: Expected to begin in 2024-06-11
Construction Quality: High-quality materials used, including vitrified tiles and granite countertops
Security Features: CCTV
Sports Amenities: Sports Facility, Kids Play Area, Swimming Pool, Gym
Convenience Amenities: Lifts, Car Parking, Power Back-up, Water Storage, Garden
Pricing Options
At Giridharis Vue, Apartments are priced to suit a variety of buyers. Prices start at 71.76 Lakhs for a 2 BHK+2T, and 94.13 Lakhs for a 3 BHK+3T, offering competitive pricing in a prime location.
Developer and Project Details
Giridharis Vue is developed by Giridhari Homes, one of the most respected names in real estate. The project is RERA registered with the number To Be Updated, ensuring compliance with all regulatory standards. Possession for the project is expected to begin in 2024-06-11.
Specifications and Construction Quality
The Apartments feature premium construction materials, with vitrified tiles for flooring and granite countertops in the kitchen. Bathrooms are equipped with top-quality CP and sanitary fittings, enhancing both aesthetics and functionality.
Location and Connectivity
The location of Giridharis Vue in Kismatpur ensures excellent connectivity to Hyderabad’s major roads and transportation networks. It is well-connected to shopping centers, educational institutions, healthcare facilities, and recreational spots, making it an ideal location for modern families.
Property Amenities
The amenities at Giridharis Vue are designed to cater to the needs of every resident. The sports amenities include a Sports Facility, Kids Play Area, Swimming Pool, Gym, while the convenience amenities feature a Lifts, Car Parking, Power Back-up, Water Storage, Garden. Additionally, security features such as CCTV provide a safe living environment.
Possession and Developer Information
Possession of the Giridharis Vue Apartments is expected to begin in 2024-06-11. Developed by Giridhari Homes, the project offers a trusted and reliable real estate investment. It is RERA registered with number To Be Updated.
EMI starting: ₹ 53,817
73,479
1,18,94,410
1,76,34,970

Vaishali Vasant Tiwari
Relationship Manager
Walls earthquake resistant RCC framed construction with infill brick walls CC brick/red brick of 9 inch external and 4 1/2 inch internal walls.
Internal: Living/dining/bed rooms Choice of shades of acrylic emulsion paint servant room Painted in oil bound distemper lift lobbies Selected marble/granite cladding and acrylic emulsion paint External Combination of stone and textured paint finish .
Flooring: Ceramic tiles up to 2' above working platform, rest acrylic emulsion paint Others Granite counter with double bowl stainless steel sink with drain board .
Seasoned hardwood frames with European style molded shuttersExternal doors of aluminum glazing .
Fittings: Granite/marble counter, wall hung WC, wash basin of matching shades and single lever CP fittings Jacuzzi in toilet of master bedroom.
Copper electrical wiring throughout in concealed conduit with provision for light points, power point,TV and telephone sockets with protective MCB Air conditioning Provision of copper conduits and drainage pipes for full air conditioning.
Kismatpur, Hyderabad
Kismatpur is a census town and highly popular for residential development. It is the busiest city in Ranga Reddy district, TG, India. Even this also falls under Rajendranagar manual. Now most developers choose this location for their residential as well as commercial establishments. Kismatpur has great connectivity and also has all the amenities nearby so it is perfect for all. Even i... Read More



Hyderabad, India is home to the real estate firm Giridhari Homes. Since its founding in the year 2000, the company has been involved in the development and construction of both residential and commercial properties. Giridhari Homes is known for producing top-notch projects with a focus on client happiness. A variety of properties, including gated communities, flats, and opulent villas, are included in the company's portfolio. They are renowne....
Read More
A: The project is located in Kismatpur ,Hyderabad INDIA.
A: The total area of project is N/A
A: Yes, Parking facility is available in this project.
A: Banks associated with this project are SBI, ICICI Bank, HDFC Bank, CANARA BANK, INDIABULLS, PNB HOME LOAN, TATA CAPITAL, RELIANCE HOME, DHFL
A: The possession status of Giridharis Vue is Ready to Move and is available for possession from June 24.
A: Total units in this project are N/A.
A: The area of project for 2 BHK is 1206 Sq ft.
A: The area of project for 3 BHK is 1582 Sq ft.
A: Price for 2 BHK Apartment/Flat in this project is starting from 71.76 Lakhs
A: Price for 3 BHK Apartment/Flat in this project is starting from 94.13 Lakhs