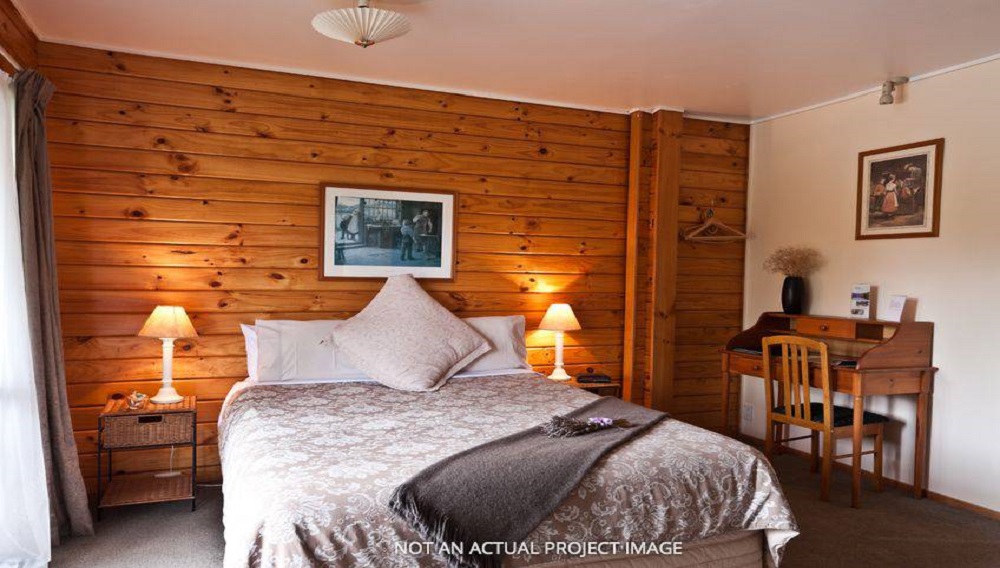




Are you interested in property?
Get attractive benefits with addressofchoice.com
New Moinbagh, Shaikpet, Hyderabad, Telangana.
Harsha Sky High, located in Shaikpet, Hyderabad, is a grand Residential development covering 4.74 Acres. The project consists of 198 Units distributed across Details Available Upon Request. The Apartments range from 4 BHK+4T to 4 BHK+4T, with sizes varying from 3895 sqft to 5450 sqft. The address is new moinbagh, shaikpet, hyderabad, telangana..
Property Types and Sizes
This project offers a diverse range of Apartments to suit various needs. The 4 BHK+4T units are 3895 sqft to 5450 sqft, and the 4 BHK+4T units go up to 5450 sqft, providing ample options for different types of buyers.
Key Information
Total Project Area: 4.74 Acres
Total Units and Towers: 198 Units and Details Available Upon Request
Apartment Sizes: 3895 sqft to 5450 sqft
Address: new moinbagh, shaikpet, hyderabad, telangana.
Project Type: Residential Apartment
Developer: Harsha Developers
RERA Registration Number: P02400000254 Units
Possession Start Date: Expected to begin in 2023-02-08
Construction Quality: High-quality materials used, including vitrified tiles and granite countertops
Security Features: CCTV, Fire Alarm
Sports Amenities: Sports Facility, Kids Play Area, Swimming Pool, Gym
Convenience Amenities: Lifts, Multipurpose Hall, Club house, Garden
Pricing Options
At Harsha Sky High, Apartments are priced to suit a variety of buyers. Prices start at On Request for a 4 BHK+4T, and On Request for a 4 BHK+4T, offering competitive pricing in a prime location.
Developer and Project Details
Harsha Sky High is developed by Harsha Developers, one of the most respected names in real estate. The project is RERA registered with the number P02400000254 Units, ensuring compliance with all regulatory standards. Possession for the project is expected to begin in 2023-02-08.
Specifications and Construction Quality
The Apartments feature premium construction materials, with vitrified tiles for flooring and granite countertops in the kitchen. Bathrooms are equipped with top-quality CP and sanitary fittings, enhancing both aesthetics and functionality.
Location and Connectivity
The location of Harsha Sky High in Shaikpet ensures excellent connectivity to Hyderabad’s major roads and transportation networks. It is well-connected to shopping centers, educational institutions, healthcare facilities, and recreational spots, making it an ideal location for modern families.
Property Amenities
The amenities at Harsha Sky High are designed to cater to the needs of every resident. The sports amenities include a Sports Facility, Kids Play Area, Swimming Pool, Gym, while the convenience amenities feature a Lifts, Multipurpose Hall, Club house, Garden. Additionally, security features such as CCTV, Fire Alarm provide a safe living environment.
Possession and Developer Information
Possession of the Harsha Sky High Apartments is expected to begin in 2023-02-08. Developed by Harsha Developers, the project offers a trusted and reliable real estate investment. It is RERA registered with number P02400000254 Units.
4,18,830
6,77,97,977
10,05,19,093

Vaishali Vasant Tiwari
Relationship Manager
Copper wiring in concealed PVC conduits Sufficient light and power points.
Kitchen will be designed to suit modular kitchen Panic button connected to security on the ground floor.
Seismic Zone 2 compliant structure and Solid Block Masonry.
Plots in the well planned urban estate with the provision of quality infrastructure and public utility services.
Vitrified tiles in drawing/dining/bedrooms and kitchen.
Security guard at Project main entrance. CCTV Surveillance.
Shaikpet, Hyderabad
Shaikpet is exceptionally one of the beautiful locality close to transportation facilities at about 800 meters to the main road, Apollo Hospital located at 1 km, Hitech City located at 5 km, Film Nagar located at 0.5 km, Tolichowki Circle located at 2 km and many other historic places at radius of 2 Km such as Golconda Fort and Seven Tombs. The Shaikpet is also near to the many busine... Read More



.jpg)
In the property market of the Bangalore city the name Harsha Developers is a renowned one. The group has got the experts who can offer quality work with best designs and make the property available as per the schedule with all the latest amenities as well as features for the buyers.
....
Read More
A: The project is located in Shaikpet ,Hyderabad INDIA.
A: The total area of project is 4.74 Acres
A: Yes, Parking facility is available in this project.
A: Banks associated with this project are SBI, ICICI Bank, HDFC Bank, AXIS BANK, CANARA BANK, INDIABULLS, PNB HOME LOAN, TATA CAPITAL, RELIANCE HOME, DHFL
A: The possession status of Harsha Sky High is Under Construction and is available for possession from February 23.
A: Total units in this project are 198.
A: The area of project for 4 BHK is 3895 Sq ft.
A: Price for 4 BHK Apartment/Flat in this project is starting from 4.09 Cr