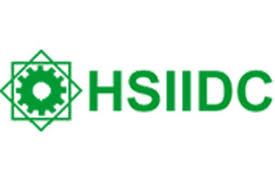HSIIDC Royal Family Society
Sec-1 Gurgaon
Sec-1 Gurgaon
Sector 1 in Gurgaon is where HSIIDC group has crafted HSIIDC Royal Family Society in this area. This underdevelopment project has 2 and 3 BHK flats for the buyers. It is a township created in the mid of the city where one can find excellent facilities, amenities and features. The group has vast experience in the development of such project and benefits of the same can be availed at a limited cost to the buyers here. It has various civic utility shops in close proximity to the daily needs of the residents.
EMI starting: ₹4.7305 Lakhs

Vaishali Vasant Tiwari
Relationship Manager
RCC structure as per code of practice
Security guard at Project main entrance. CCTV Surveillance.
Granite top working platform
Vitrified tiles in drawing/dining/bedrooms and kitchen
White sanitary wares with European WC, CP fittings
Copper wiring in concealed PVC conduits Sufficient light and power points Provision for TV and telephone points in living room and all bedrooms
Sector 1, Gurgaon
Sector 1 Gurgaon area offers better connectivity of this area with Delhi, NCR, Agra, Meerut, Aligarh, etc. via public transport majorly from Uttar Pradesh State Road Transportation Corporation buses. This area is directly connected with NH-24 and is near to Boraki Halt railway station. As per the metro connectivity, the City Centre Metro Station is the closest Metro to this locality; ... Read More



HSIIDC is one of the leading residential and commercial real estate service providers in India. The projects developed by this company are facilitated with the latest technologies. They have changed the skyline of Haryana. The corporation is identified for its innovation, transparent documentation and consistency. They have developed many projects across the country.
....
Read More
A: The project is located in Sector 1 ,Gurgaon INDIA.
A: The total area of project is 10 Acres
A: Yes, Parking facility is available in this project.
A: Banks associated with this project are NA
A: The possession status of Hsiidc Royal Family Society is Under Construction and is available for possession from N/A.
A: Total units in this project are 154.
A: The area of project for 2BHK is 1450 Sq ft.
A: The area of project for 3BHK is 1950 Sq ft.
A: Price for 2BHK Apartment/Flat in this project is starting from 6.31 Cr
A: Price for 3BHK Apartment/Flat in this project is starting from 8.48 Cr