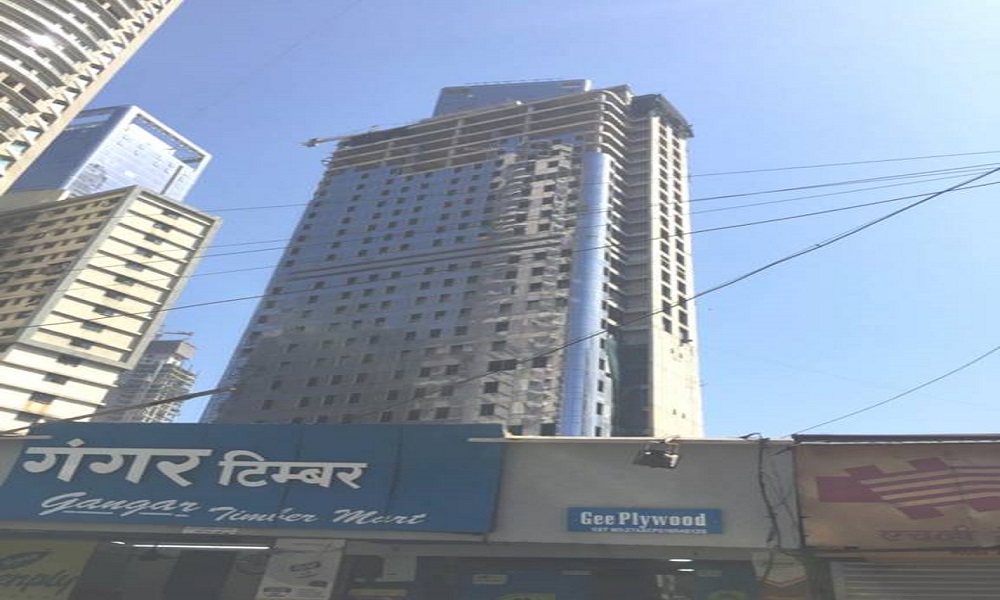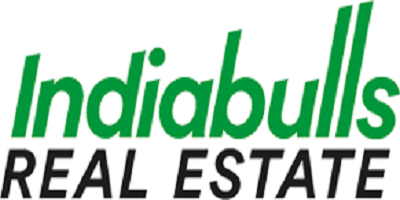




Are you interested in property?
Get attractive benefits with addressofchoice.com
Worli, Mumbai
In the real estate market the project Indiabulls Blu Tower C is a well-known one as far as the property market of Mumbai city is concerned. The area of Worli is where this classic project is developed by the developers where they have homes ranging from 2 BHK, 3 BHK and 4 BHK. In this project the homes fall in between 1242 sq ft to 3235 sq ft as far as the area of home is concerned. Here one can note that each unit is loaded with all possible modern features as well as amenities and the whole project has got the amenities of contemporary era which can make one enjoy the city life in its true sense. The area Worli which is also known for its excellent development in past some years is rightly selected by the developer as here a home can prove as a worthy investment also.

Vaishali Vasant Tiwari
Relationship Manager
Seismic Zone 2 compliant structure and Solid Block Masonry.
Plots in the well planned urban estate with the provision of quality infrastructure and public utility services.
Vitrified tiles in drawing/dining/bedrooms and kitchen.
Security guard at Project main entrance. CCTV Surveillance.
Kitchen will be designed to suit modular kitchen Panic button connected to security on the ground floor.
Sweet Water with 100 Feet down from Ground Level.
Worli, Mumbai
Worli, also known as Warli or Worlee, is a locality in south Mumbai that extends from Haji Ali to Prabhadevi. It is a well-maintained sea facing area. The promenade of Worli gives a wonderful view of the Arabian Sea. The sea face is small, but it's a peaceful version of Marine drive. This place is not favorite of locals as well as visitors.
The nearest railway station to... Read More




Indiabulls Infraestate is a renowned name in the real estate industry, known for its transformative projects that redefine urban living. With a strong focus on innovation and excellence, Indiabulls Infraestate has carved a niche for itself by delivering exceptional residential and commercial properties that cater to the evolving needs and aspirations of modern individuals. Indiabulls Infraestate has a diverse portfolio of projects that span acros....
Read More
A: The project is located in Worli ,Mumbai INDIA.
A: The total area of project is 0.185 Acres
A: Yes, Parking facility is available in this project.
A: Banks associated with this project are SBI, ICICI Bank, HDFC Bank, AXIS BANK, CANARA BANK, INDIABULLS, PNB HOME LOAN, TATA CAPITAL, RELIANCE HOME, DHFL
A: The possession status of Indiabulls Blu Tower C is Under Construction and is available for possession from December 20.
A: Total units in this project are 32.
A: The area of project for 5 BHK is 3852 Sq ft.
A: The area of project for 6 BHK is 5209 Sq ft.
A: The area of project for 7 BHK is 10205 Sq ft.
A: Price for 5 BHK Apartment/Flat in this project is starting from
A: Price for 6 BHK Apartment/Flat in this project is starting from
A: Price for 7 BHK Apartment/Flat in this project is starting from