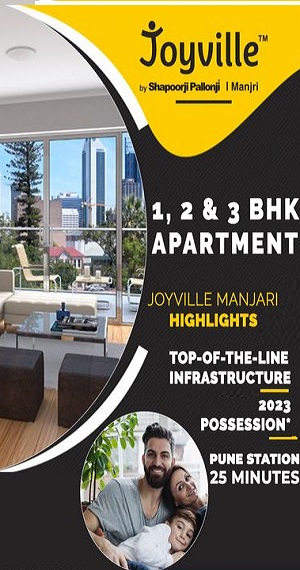Most Viewed Properties in Rahatani
- Legacy Vista
- SSD Sai Crystal
- Shriram Highfield Park Phase II
- Bhoomi Allium
- Mehetre Laxmi Bhakti
- Legacy Lifespaces Vista
- Shree Apartment
- Kaka Homes
- Paranjape Richmond Park
- Sairaj Baliraj Residency
- Five Star Royal Mystic
- Nandini Mangaldeep Vishnu Shree Apartment Phase 2
- Mohit Shree Ashtvinayak Park
- Kaka Nano Homes
- Sketch Art Lilium Classic
- Namrata Life 360 Phase 2
- GK Rose E Mehar



















