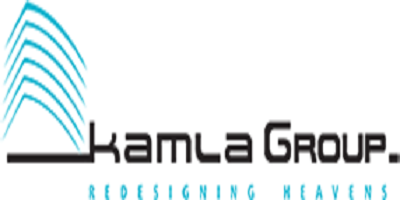Kamla Jainson Phase 1
Haji Zakeria Rd, Malad, Navy Colony, Mamledarwadi, Malad West, Mumbai, Maharashtra 400064.
Haji Zakeria Rd, Malad, Navy Colony, Mamledarwadi, Malad West, Mumbai, Maharashtra 400064.
In this era, buying a quality home also needs a little research unless one gets a project where the developer holds a trustworthy name. The project Kamla Jainson Phase 1 is one such project in Malad West where one can get all features and amenities easily as the developer loves to offer them. It is an elegant project offered by Kamla Group which is a reputed brand in Mumbai real estate market. Here the buyer can opt for a home with 1 BHK, 2 BHK, 3 BHK or 4 BHK as per his choice as it has all types available. The area of units here ranges from 420 sq ft to 1046 sq ft. There are total 65 units developed in this project on 0.41 acres of land. There is no dearth of amenities and features here and hence for a dweller life can be full of joy and comfort.

Vaishali Vasant Tiwari
Relationship Manager
Seismic Zone 2 compliant structure and Solid Block Masonry.
Plots in the well planned urban estate with the provision of quality infrastructure and public utility services.
Vitrified tiles in drawing/dining/bedrooms and kitchen.
Security guard at Project main entrance. CCTV Surveillance.
Kitchen will be designed to suit modular kitchen Panic button connected to security on the ground floor.
Sweet Water with 100 Feet down from Ground Level.
Malad West, Mumbai
Malad is home to renowned retail centres including Infinity Mall and Inorbit Mall. Marv Beach and Aksa Beach are only two of the beaches in Malad. The Malad Station is located on the West Line of the Mumbai Suburban Railway. To the north and south, respectively, are Kandivali Station and Goregaon Station. The Western Line railway divides Malad into Malad West and Malad East.
... Read More


A group that takes a moment and makes it perfect is known as Kamla Group which holds huge credit in the local real estate market of Mumbai. The group is an established key player in executing projects focus on redevelopment projects. The company aims to provide landmarks and commercial projects across the city. The company was incorporated three decades ago and aims to provide luxurious projects to homebuyers in a strategic location. The company ....
Read More
A: The project is located in Malad west ,Mumbai INDIA.
A: The total area of project is 0.41 Acres
A: Yes, Parking facility is available in this project.
A: Banks associated with this project are SBI, ICICI Bank, HDFC Bank, AXIS BANK, CANARA BANK, INDIABULLS, PNB HOME LOAN, TATA CAPITAL, RELIANCE HOME, DHFL
A: The possession status of Kamla Jainson Phase 1 is Under Construction and is available for possession from December 21.
A: Total units in this project are 65.
A: The area of project for 1 BHK is 420 Sq ft.
A: The area of project for 2 BHK is 540 Sq ft.
A: The area of project for 3 BHK is 780 Sq ft.
A: The area of project for 4 BHK is 1046 Sq ft.
A: Price for 1 BHK Apartment/Flat in this project is starting from 96.6 Lakhs
A: Price for 2 BHK Apartment/Flat in this project is starting from 1.24 Cr
A: Price for 3 BHK Apartment/Flat in this project is starting from 1.79 Cr
A: Price for 4 BHK Apartment/Flat in this project is starting from 2.41 Cr