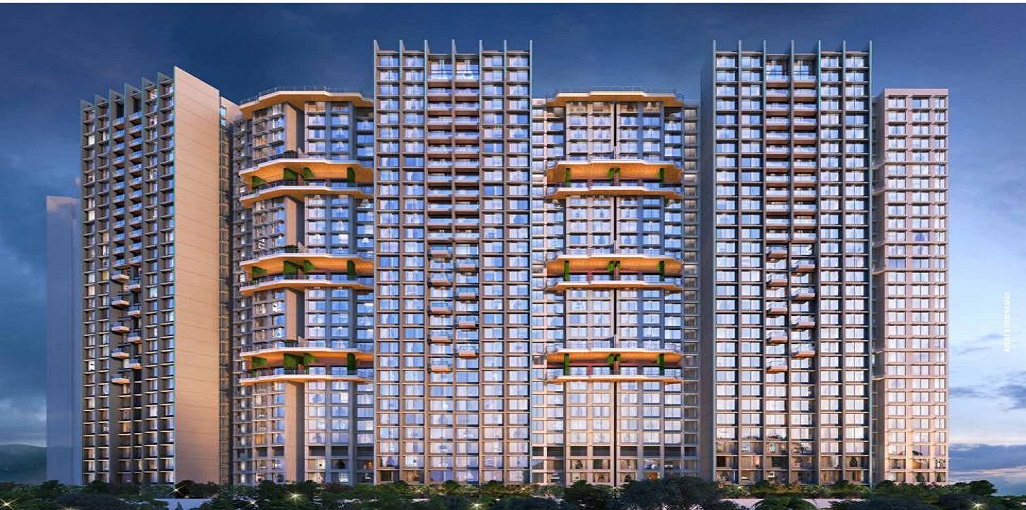




Are you interested in property?
Get attractive benefits with addressofchoice.com
CTS No. 101, behind Dr L.H. Hiranandani Hospital, Powai, Mumbai, Maharashtra 400076.
Kanakia Codename Future D is a remarkable Residential project located in the well-connected Powai locality of Mumbai. Spanning 49 Acres, the project features 212 Units in Details Available Upon Request, offering a mix of 2 BHK+2T, to 3 BHK+3T Apartments ranging from 985 sqft to 1158 sqft. The address for the project is cts no. 101, behind dr l.h. hiranandani hospital, powai, mumbai, maharashtra 400076..
Available Property Sizes
The Apartments at Kanakia Codename Future D are available in a variety of sizes. The 2 BHK+2T units start at 985 sqft. The larger 3 BHK+3T Apartments go up to 1158 sqft, providing ample space for families of all sizes.
Price Range
The prices for the Apartments at Kanakia Codename Future D are designed to be accessible, with 2 BHK+2T units priced from 1.8 Cr and 3 BHK+3T Apartments from 4.27 Cr, depending on the size and configuration.
Developer Information
The project is being developed by Kanakia Spaces, known for its commitment to quality and timely delivery. RERA registration number for the project is P51800017413 Units. Possession is expected to begin in 2026-12-16, ensuring that the property is well on track for future homeowners.
Amenities and Features
Kanakia Codename Future D is designed to offer a blend of luxury and convenience. Key sports amenities include a Kids Play Area, Swimming Pool, Gym. For relaxation, the development offers a Lifts, Car Parking, Power Back-up, Water Storage, Club house, Garden. The security features include CCTV for enhanced safety.
Construction and Specifications
The project is constructed using premium materials such as vitrified tiles for flooring, granite countertops in the kitchens, and high-end sanitary ware in the bathrooms. These materials ensure both durability and elegance in every home.
Key Information
Total Area: 49 Acres
Units & Towers: 212 Units, Details Available Upon Request
Sizes: 985 sqft to 1158 sqft
Project Address: cts no. 101, behind dr l.h. hiranandani hospital, powai, mumbai, maharashtra 400076.
Type: Residential Apartment
Developer: Kanakia Spaces
RERA Registration No.: P51800017413 Units
Possession Start: 2026-12-16
Construction Quality: Premium materials, vitrified tiles, granite countertops
Security: CCTV
Sports Facilities: Kids Play Area, Swimming Pool, Gym
Convenience Amenities: Lifts, Car Parking, Power Back-up, Water Storage, Club house, Garden
Location Benefits
Kanakia Codename Future D benefits from its location in Powai, offering great connectivity to schools, hospitals, shopping malls, and public transport systems. This makes it an ideal place to live, especially for families.
Developer and Project Details
Possession at Kanakia Codename Future D will begin in 2026-12-16, and the project is RERA registered under P51800017413 Units. Developed by Kanakia Spaces, this project promises a reliable investment for prospective homeowners.
1,84,320
2,98,36,822
4,42,36,870

Vaishali Vasant Tiwari
Relationship Manager
White sanitary wares with European WC, CP fittings.
Vitrified tiles in drawing/dining/bedrooms and kitchen.
Kitchen will be designed to suit modular kitchen Panic button connected to security on the ground floor.
Plots in the well planned urban estate with the provision of quality infrastructure and public utility services.
Seismic Zone 2 compliant structure and Solid Block Masonry.
Clear Land Parcel with No High Tension Wire and No Villages
Powai, Mumbai
Powai is a neighborhood or a locality located in the famous state of Mumbai, previously known as Bombay. It is situated on the north-eastern side of Mumbai, alongside the banks of the Lake Powai. It is covered by or is bound by Chandivali to the south-west, LBS Marg which was also known as the Mumbai Agra Road previousl... Read More




Kanakia Spaces is a leading property developer group which was established in 1986. Based at Mumbai the group has vast experience in the real estate development where it has completed 43 projects till date and 9 more projects are still under development which shows the development of the group also.
....
Read More
A: The project is located in Powai ,Mumbai INDIA.
A: The total area of project is 49 Acres
A: Yes, Parking facility is available in this project.
A: Banks associated with this project are SBI, ICICI Bank, HDFC Bank, AXIS BANK, CANARA BANK, INDIABULLS, PNB HOME LOAN, TATA CAPITAL, RELIANCE HOME, DHFL
A: The possession status of Kanakia Codename Future D is Under Construction and is available for possession from December 26.
A: Total units in this project are 212.
A: The area of project for 2 BHK is 564 Sq ft.
A: The area of project for 3 BHK is 859 Sq ft.
A: Price for 2 BHK Apartment/Flat in this project is starting from 1.8 Cr
A: Price for 3 BHK Apartment/Flat in this project is starting from 2.75 Cr