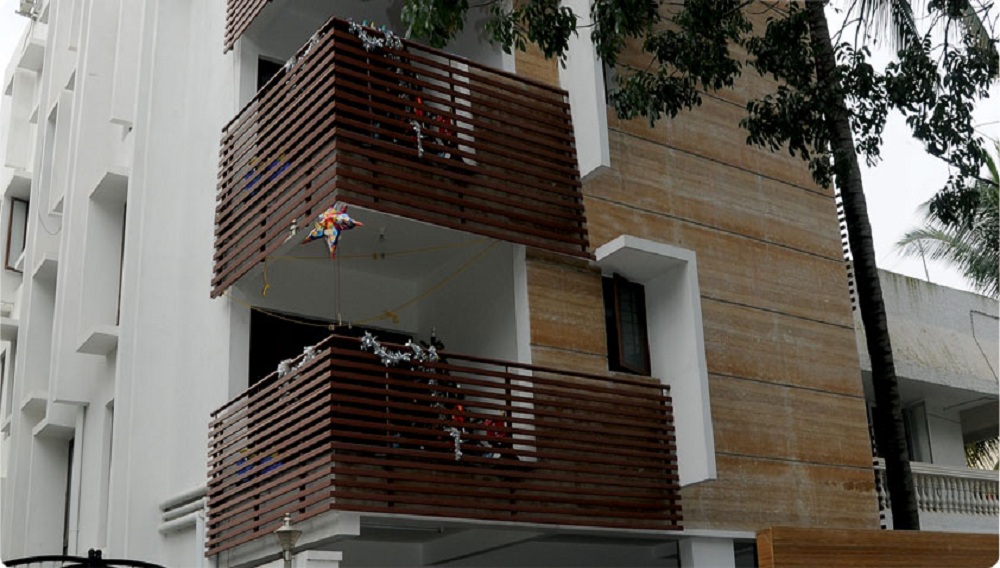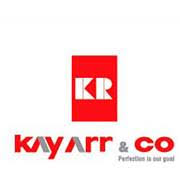




Are you interested in property?
Get attractive benefits with addressofchoice.com
Berlie Street
The Kay Arr no 10 Berlie project is in the Berlie Street area planned and developed by Kay Arr and Co developers in the city of Bangalore. This ready to move project has 3 and 4 BHK flats with the size of 1900 sq.ft to 2100 sq.ft for the buyers. The project is located in one of the most affluent localities in the city which has everything in the close vicinity of the project. Making it the best possible investment in that area. This ready to move project has units which are bound to attract the buyers because of its locality as well the design of the building and sturdiness in its construction it offers beautiful homes in an attractive location.
EMI starting: ₹

Vaishali Vasant Tiwari
Relationship Manager
Copper wiring in concealed PVC conduits Sufficient light and power points Provision for TV and telephone points in living room and all bedrooms
Berlie Street, Bangalore
Berlie Street is dishonourable as one of the most dangerous roads in Bangalore. The make longer has a history of mugging and kidnap cases, with little being done to keep the road lit all through the night. Patrolling by policemen, too, is uncommon and not enough. The stretch has been modified over the years, with streetlights being put in and the surface being asphalted. On the other ... Read More



The famous developer group Kay Arr and Co was established in 1997. It is based at Bangalore where it has completed 38 projects till date. There are also 6 projects which are under construction by the same group while 9 more projects are yet to be launched in the market.
....
Read More
A: The project is located in Berlie street ,Bangalore INDIA.
A: The total area of project is N/A
A: Yes, Parking facility is available in this project.
A: Banks associated with this project are SBI, ICICI Bank, HDFC Bank, AXIS BANK, CANARA BANK, INDIABULLS, PNB HOME LOAN, TATA CAPITAL, RELIANCE HOME, DHFL
A: The possession status of Kay Arr No 10 Berlie is Ready to Move and is available for possession from N/A.
A: Total units in this project are N/A.
A: The area of project for 3 BHK is 1900 Sq ft.
A: The area of project for 4 BHK is 2100 Sq ft.
A: Price for 3 BHK Apartment/Flat in this project is starting from
A: Price for 4 BHK Apartment/Flat in this project is starting from