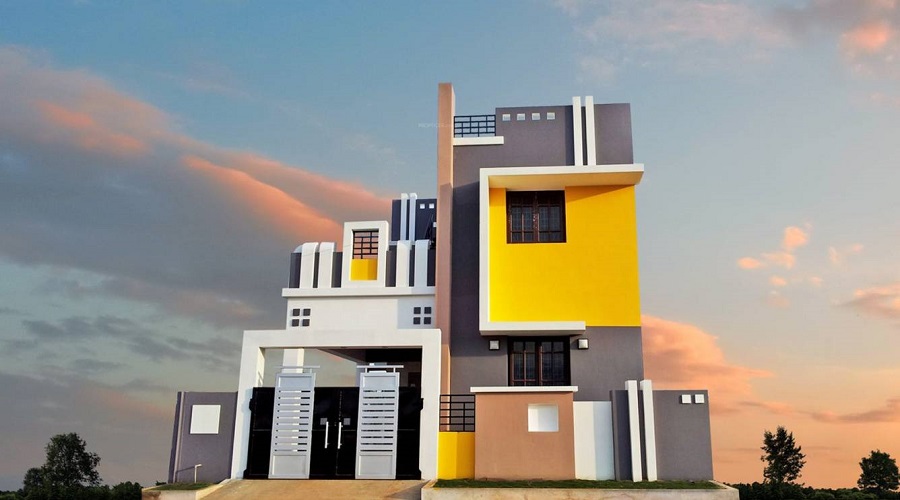




Are you interested in property?
Get attractive benefits with addressofchoice.com
Periyanaickenpalayam, Coimbatore
Situated in Periyanaickenpalayam, Coimbatore, Kk Shri Sai Villas is a Details Available Upon Request Residential project comprising 6 Units across Details Available Upon Request. With apartments sizes ranging from 1132 sqft to 1620 sqft, this project caters to a variety of buyers, from single professionals to large families. The project address is periyanaickenpalayam, coimbatore.
Available Property Sizes
2 BHK+2T Villas from 1132 sqft
3 BHK+3T Villas up to 1620 sqft
Price Range
The Villas at Kk Shri Sai Villas are priced competitively with the 2 BHK+2T units starting from 33.96 Lakhs, and 3 BHK+3T units from 48.6 Lakhs, offering a variety of options based on budget and space requirements.
Developer Information
Kk Shri Sai Villas is developed by KK Developers, a renowned developer in the real estate industry. The project is registered with RERA under To Be Updated. Possession is slated for 2016-07-19, offering ample time for potential buyers to plan their move.
Amenities
The project boasts numerous amenities, such as sports facilities like Sports Facility, Kids Play Area, Swimming Pool. Security is also a priority with CCTV, Fire Alarm, and other features designed to keep residents safe.
Construction and Specifications
Kk Shri Sai Villas is constructed with the highest quality materials, including vitrified tiles for flooring, granite kitchen countertops, and premium sanitary ware in bathrooms. These specifications ensure long-lasting durability while providing aesthetic appeal.
Key Information
Total Area: Details Available Upon Request
Units & Towers: 6 Units, Details Available Upon Request
Apartment Sizes: 1132 sqft to 1620 sqft
Project Address: periyanaickenpalayam, coimbatore
Developer: KK Developers
RERA Registration No.: To Be Updated
Possession Start Date: 2016-07-19
Construction Quality: High-end materials, granite countertops
Security: CCTV, Fire Alarm
Sports Amenities: Sports Facility, Kids Play Area, Swimming Pool
Convenience Amenities: Lifts, Car Parking, Power Back-up, Water Storage, Maintenance Staff
Location Benefits
Periyanaickenpalayam offers excellent connectivity to schools, hospitals, shopping malls, and public transport systems. It is strategically located to ensure that residents have access to everything they need within a short distance, making it an ideal location for families.
Possession and Developer Details
Possession for Kk Shri Sai Villas will start in 2016-07-19. KK Developers, a reputed name in real estate development, ensures that the project adheres to RERA regulations with registration number To Be Updated.
EMI starting: ₹ 25,469
34,775
56,29,195
83,45,995

Vaishali Vasant Tiwari
Relationship Manager
Column foundation RCC plinth beam all around CC brick/red brick of 9 inch external and 4 1/2 inch internal walls.
Reinforced concrete framed structure with columns and beams External wall with 9" thick brick work Internal wall and partition wall with 4 1/2" thick brick work Roof slab with 4 1/2" thickness with ready mix concrete Inner walls and ceiling walls with smooth finish External walls and elevation with rough plastering.
Vitrified tiles for all roomsor similar Ceramic non-slippery tile flooring for bathroom, balcony and service areas.
Wall dado SS sink Polished Granite Kitchen top Stainless Steel Sink Provision for aqua guard.
Concealed copper wiring with three phase supply, and individual meter and necessary MCB with ISOLATOR in the DB inside the flat Power outlets for airconditioners in all bedrooms Power outlets for geysers and exhaust fans in all bathrooms Power plug for cooking range, chimney, refrigerator, microwave ovens, mixer/grinders in kitchen and washing machine in utility area.
Bore well to sufficient Depth Metro water through under ground RCC sump RCC overhead tank.
Periyanaickenpalayam, Coimbatore
Periyanaickenpalayam is one of the developing areas in Coimbatore. The place is known for its industries and commercial buildings. Several land developers and builders provides plots and luxury homes to the home seekers. The place provides better opportunities to the investors as the value of the property would increase positively in future.
... Read More



....
Read More
A: The project is located in Periyanaickenpalayam ,Coimbatore INDIA.
A: The total area of project is N/A
A: Yes, Parking facility is available in this project.
A: Banks associated with this project are SBI, ICICI Bank, HDFC Bank, AXIS BANK, CANARA BANK, INDIABULLS, PNB HOME LOAN, RELIANCE HOME, DHFL
A: The possession status of Kk Shri Sai Villas is Ready to Move and is available for possession from July 16.
A: Total units in this project are 6.
A: The area of project for 2 BHK is 1132 Sq ft.
A: The area of project for 3 BHK is 1620 Sq ft.
A: Price for 2 BHK Apartment/Flat in this project is starting from 33.96 Lakhs
A: Price for 3 BHK Apartment/Flat in this project is starting from 48.6 Lakhs