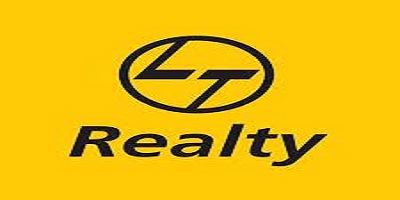L&T Evara Heights
illage Panchpakhadi, Thane West, Mumbai.
illage Panchpakhadi, Thane West, Mumbai.
L&T (Larsen & Toubro) Evara Heights is a residential project launched by L&T Realty, the real estate development arm of Larsen & Toubro. Projects like Evara Heights often emphasize premium living with well-designed apartments, modern amenities, and strategic locations.
The project spans 12.2 acres, with a range of 2, 3, and 4 BHK apartments designed for luxury living. It includes over 30 modern amenities such as a swimming pool, clubhouse, gym, landscaped gardens, and jogging tracks. It is also RERA-approved under multiple registration numbers.
L&T Evara Heights offers a comprehensive range of amenities designed for luxurious living and recreation. These include:
Recreational and Fitness Facilities:
Community and Social Spaces:
Lifestyle Features:
Sustainability:
Safety and Security:
2 BHK:
3 BHK:
4 BHK:
Could you clarify what specific details you're looking for about Evara Heights? For example:

Vaishali Vasant Tiwari
Relationship Manager
White sanitary wares with European WC, CP fittings.
Kitchen will be designed to suit modular kitchen Panic button connected to security on the ground floor.
Vitrified tiles in drawing/dining/bedrooms and kitchen.
Seismic Zone 2 compliant structure and Solid Block Masonry.
Plots in the well planned urban estate with the provision of quality infrastructure and public utility services.
Clear Land Parcel with No High Tension Wire and No Villages.
Thane, Mumbai
L&T Evara Heights is a premium residential project located on Pokhran Road near Viviana Mall in Thane, Mumbai. The development by L&T Realty offers excellent connectivity, being close to the Eastern Express Highway and key metro stations like Majiwada, Teen Hath Naka, and Cadbury Junction. This prime location provides easy access to prominent schools, hospitals (e.g., Jupiter Hospital), malls, and entertainment hubs. Additionally, the project is strategically connected to Mumbai's business districts like Powai, Airoli, and the Bandra-Kurla Complex
Thane, also known as Thana, is also most populated cities in the Indian state of Maharashtra. This district lies in the Konkon Division covering an area of square kilometers. Thane is well connected with suburbs. It is known as one of the busiest stations in Mumbai and witnesses over 6.4 Lacs passengers every day. Thane is fairly connected with other regions of the state b... Read More




L&T Realty, a massive group active in the real estate market does not need any formal introduction. Based at Mumbai it was founded in 2007 and till now it has completed 10 projects while 5 more are still going on which will be completed in near future.
....
Read More
A: The project is located in Thane ,Mumbai INDIA.
A: The total area of project is 12.2 Acres
A: Yes, Parking facility is available in this project.
A: Banks associated with this project are SBI, ICICI Bank, HDFC Bank, AXIS BANK, CANARA BANK, TATA CAPITAL, RELIANCE HOME, DHFL
A: The possession status of L&t Evara heights is New Launch and is available for possession from August 30.
A: Total units in this project are N/A.
A: The area of project for 2 BHK is 750 Sq ft.
A: The area of project for 3 BHK is 1050 Sq ft.
A: The area of project for 4 BHK is 1930 Sq ft.
A: Price for 2 BHK Apartment/Flat in this project is starting from 1.94 Cr
A: Price for 3 BHK Apartment/Flat in this project is starting from 2.88 Cr
A: Price for 4 BHK Apartment/Flat in this project is starting from 5.3 Cr