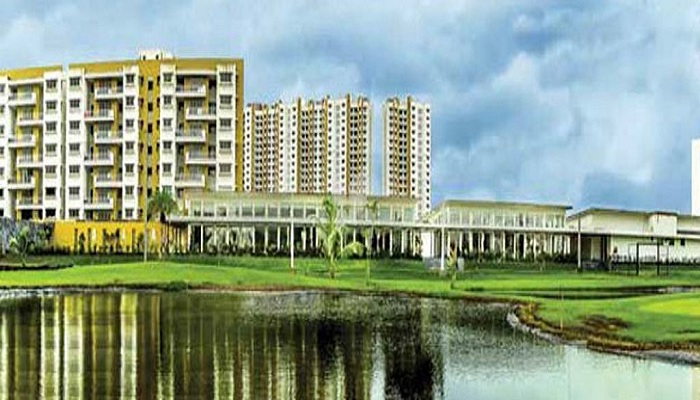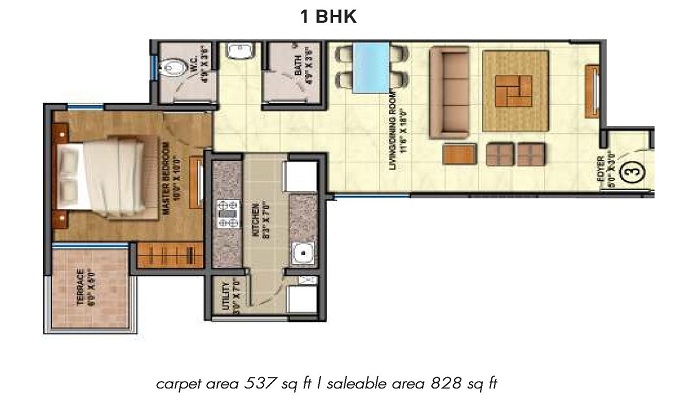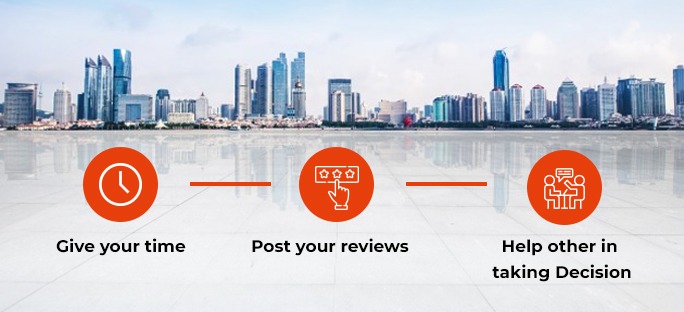Most Viewed Properties in Dombivli East
- Chandak Greenairy
- Runwal Park Avenue
- Lodha Codename Central
- Pacific Aura
- Lodha Codename Epic
- Lodha Prime Square
- Prime Square
- Runwal My City
- Vedant Jai Ganesh
- Lodha Casa Sophistica
- Lodha Casa Nautica
- Ashirwad Shreepati Residency
- Vedant Balaji Pride
- Divyaraj Ashirwad Exotica
- Lodha Lakeshore Greens
- Lodha Palava City
- Versatile Omkar Heights
- Asha Palms
- Lodha Casa Rio Gold
- Lodha Heritage




















