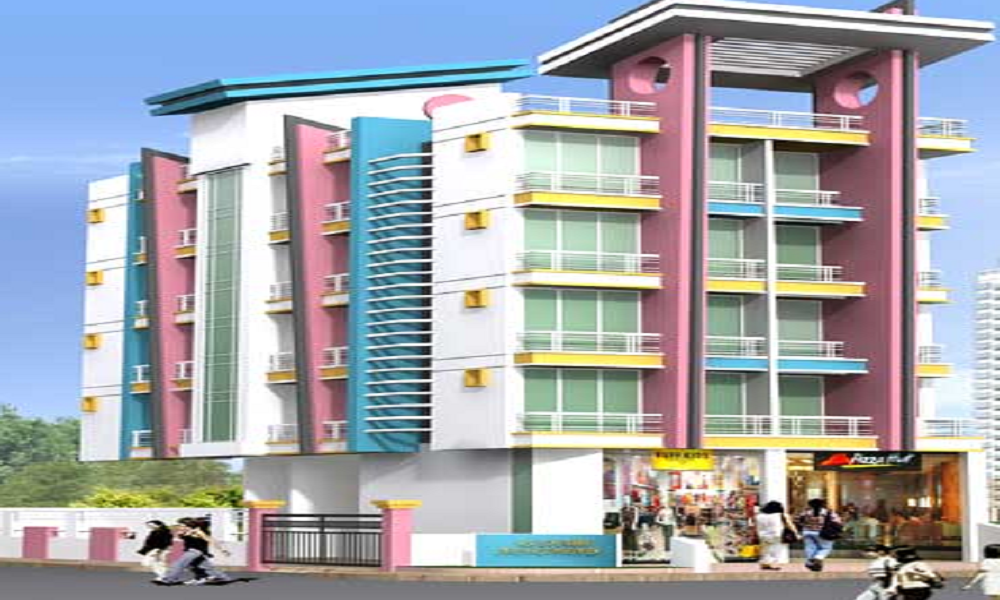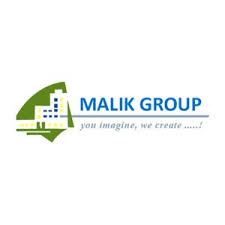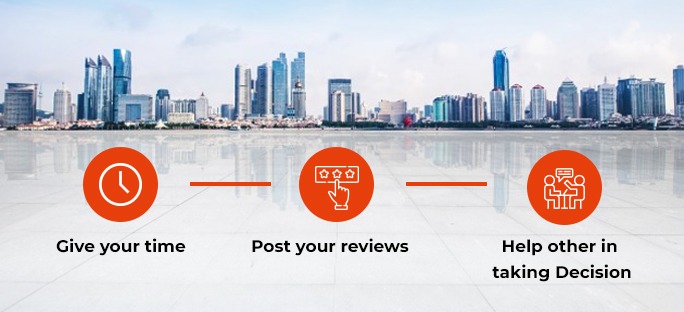Most Viewed Properties in Dronagiri
- Prajapati Magnum
- Villa Orison
- Akshar Evanna
- Devkrupa Dev Luxuria
- Manzil Pride
- Kamdhenu Lifespaces Excelencia
- Villa Enclave Villa
- Villa Pride Villa
- Villa Rose Villa
- Shree Raj Uma Imperial
- Ravechi Group R N Heights
- Villa Imperia Villa
- Odhav Omkara
- Vaastu Ankita
- Kalpana Nestor
- V W Realty Daji Residency
- Raj Group India Someshwar
- Asha Entrade Tulsi Anmol
- Shiv Arcade
- Vanity Darshan




















