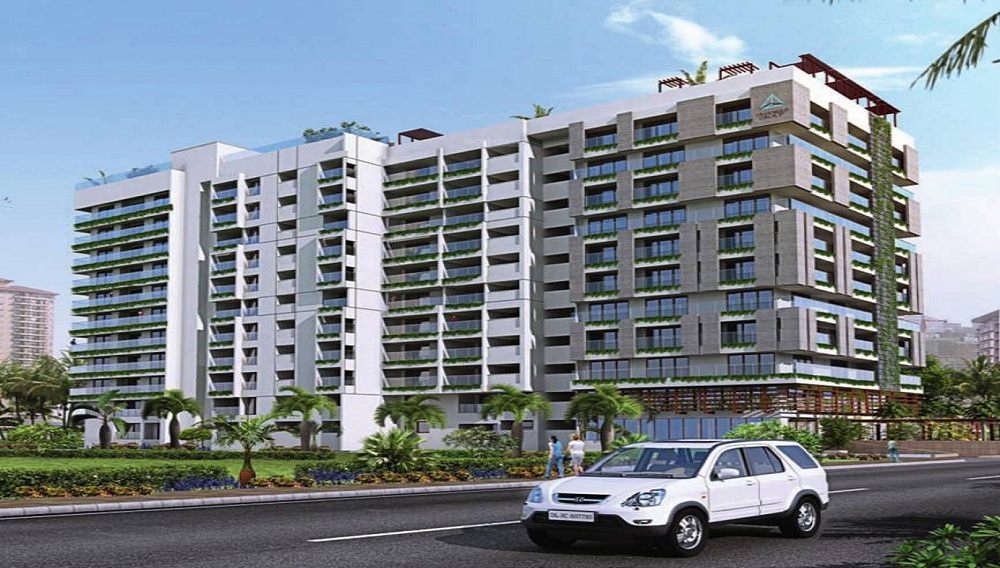




Are you interested in property?
Get attractive benefits with addressofchoice.com
Jakkur Road, Yelahanka Bypass, Gandhi Nagar, Yelahanka, Bengaluru, Karnataka 560064
Amongst the incredible beauty of nature along with world-class amenities, the Manyam Skypark which is ideally located at Jakkur in Bangalore creates the percent residential community for contemporary living. The project is crafted and delivered by the leading Manyam Estates Pvt Ltd who are known for providing exotic infrastructure and transforming the lives of many buyers. A wide range of options and features and provides to the buyers as the builders offer one, two, three and four-bedroom homes with excellent interiors that beautifully complements with the exteriors and the external environment. An array of world-
class amenities with latest features and specifications are well-equipped to bring a better lifestyle. A walk along the pathway would refresh your soul for peaceful living.
EMI starting: ₹ 11,423
15,596
25,24,601
37,43,041

Vaishali Vasant Tiwari
Relationship Manager
Grid Power from BESCOM, Modular switches, Copper electrical wiring all throughout via concealed conduits, 100% Power backup.
RCC framed structure Building and Concrete Solid Block Masonry (Int & Ext)
Mirror polished granite platform with dado in glazed tiles up to lintel level and SS sink
Vitrified Tiles in the Foyer, Living, Dining, Corridors, Anti-skid Ceramic Tiles in Balconies
Otis / Equivalent elevators in each tower, CCTV Camera at all vantage points.
Rainwater Harvesting drain pipes included, Queo / Bravit / Kohler / Equivalent
Jakkur, Bangalore
Jakkur is one of the localities in North Bangalore which is near to railway line. This place is famous for autonomous research institution which is headed by the department of the science and technology. Main areas located nearby will include Nehru Nagar along with Dasarahali. This place is having well connectivity that connects to technological parks along with Kirloskar business par... Read More




If you are looking for comfortable and budgeted house in Bengaluru, buy a property constructed by Manyam Estates Private Limited. The real estate maestros understand the client’s sentiment and work arduously to come up with a project which is close to their heart.
....
Read More
A: The project is located in Jakkur ,Bangalore INDIA.
A: The total area of project is 2 Acres
A: Yes, Parking facility is available in this project.
A: Banks associated with this project are SBI, ICICI Bank, HDFC Bank, AXIS BANK, CANARA BANK, INDIABULLS, PNB HOME LOAN, TATA CAPITAL, RELIANCE HOME, DHFL
A: The possession status of Manyam Skypark is Under Construction and is available for possession from August 20.
A: Total units in this project are 68.
A: The area of project for 1 BHK is 367 Sq ft.
A: The area of project for 2 BHK is 1323 Sq ft.
A: The area of project for 3 BHK is 1714 Sq ft.
A: The area of project for 4 BHK is 3330 Sq ft.
A: Price for 1 BHK Apartment/Flat in this project is starting from 15.23 Lakhs
A: Price for 2 BHK Apartment/Flat in this project is starting from 54.9 Lakhs
A: Price for 3 BHK Apartment/Flat in this project is starting from 71.13 Lakhs
A: Price for 4 BHK Apartment/Flat in this project is starting from 1.38 Cr