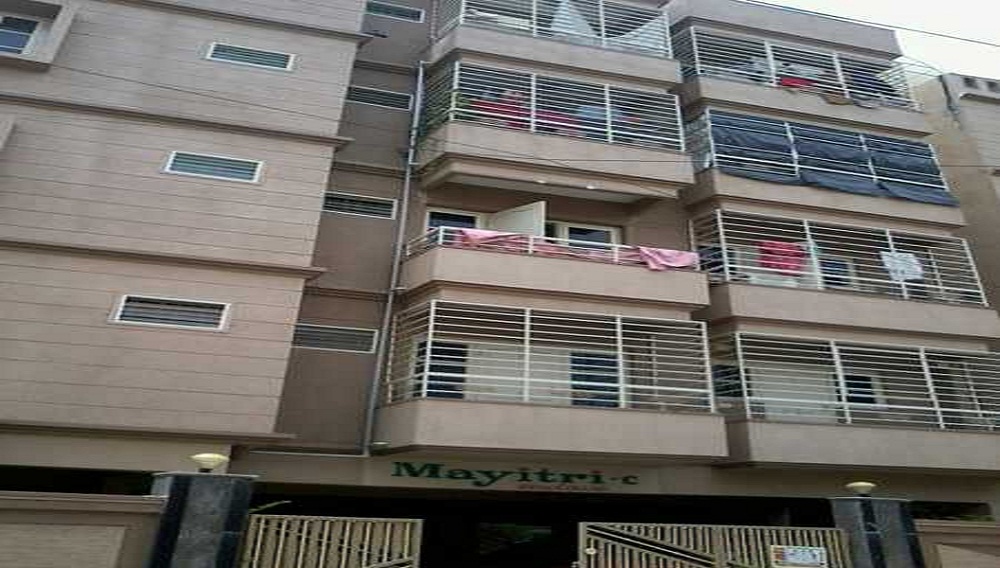




Are you interested in property?
Get attractive benefits with addressofchoice.com
39th C, 5T Block, 4th T Block East, Jayanagar, Bengaluru, Karnataka 560041
Mayitri Enclave in Jayanagar is the residential property which fulfills the dreams of every home-seeker. The convenience and comfort offered to the residents of the housing society are umpteen. Be it approaching the shopping malls, schools or colleges or accessing the gymnasium, clubhouse or swimming pool, the strategic advantage offered is too good to be missed. The well designed apartments have all the necessary premium quality gadgets attached which will make living here a lavish experience. The well ventilated rooms ensure sufficient sunlight during the day and make the evenings pleasant by letting the cool breeze speared everywhere around. Own this flat for ultimate satisfaction.

Vaishali Vasant Tiwari
Relationship Manager
RCC structure as per the code of practice
Copper wiring in concealed PVC conduits Sufficient light
Vitrified tiles in drawing/dining/bedrooms and kitchen
Security guard at Project main entrance. CCTV Surveillance.
White sanitary wares with European WC, CP fittings
Granite top working platform
Jayanagar, Bangalore




Mayfair housing is a reputed and well known real estate developer in Mumbai which has an experience of more than half a century when it comes to planning, developing and building real estate. They work on three principles which are care, commitment, and passion. Currently, they have completed over two thousand constructions and almost a thousand are ongoing.
....
Read More
A: The project is located in Jayanagar ,Bangalore INDIA.
A: The total area of project is N/A
A: Yes, Parking facility is available in this project.
A: Banks associated with this project are SBI, ICICI Bank, HDFC Bank, AXIS BANK, CANARA BANK, INDIABULLS, PNB HOME LOAN, TATA CAPITAL, RELIANCE HOME, DHFL
A: The possession status of Mayitri Enclave is Ready to Move and is available for possession from N/A.
A: Total units in this project are N/A.
A: The area of project for 3 BHK is 1500 Sq ft.
A: Price for 3 BHK Apartment/Flat in this project is starting from