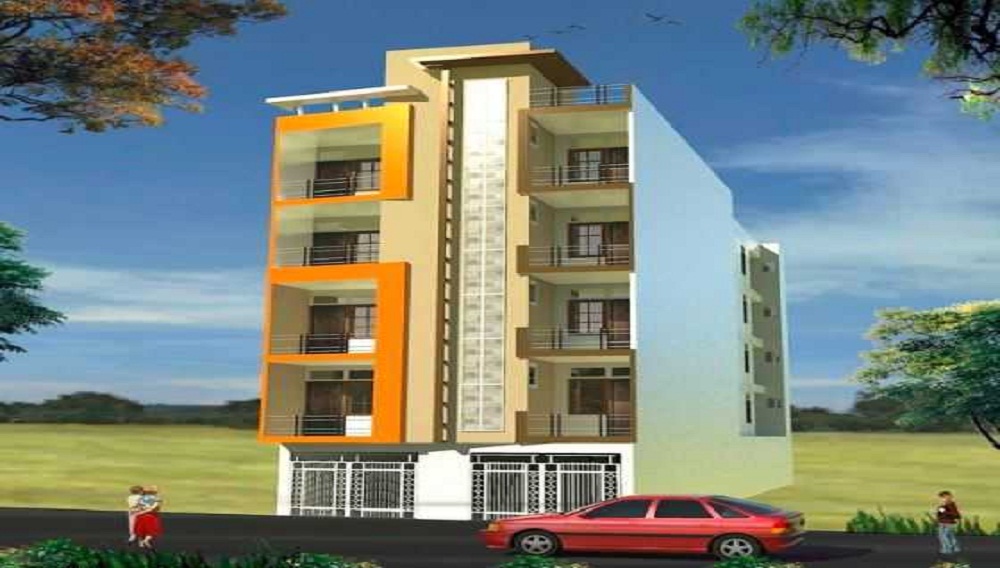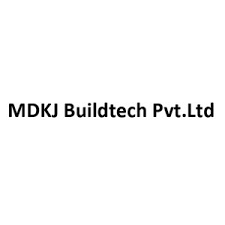




Are you interested in property?
Get attractive benefits with addressofchoice.com
Uttam Nagar, Delhi West
MDKJ Homes 7 by MDKJ Buildtech in Delhi tells you a modern tale of comfortable living and quality investment. This housing project in which you will find the best of amenities in your home and that will let you be the best at every time must be visited by the new age home seekers. The modern generation is full with confidence and they believe in practical handling of things with utmost belief and perception. When it comes to the choice of their dream home they have their own concepts and these concepts get real at this one and only housing project.
EMI starting: ₹

Vaishali Vasant Tiwari
Relationship Manager
RCC structure as per code of practice
Security guard at Project main entrance. CCTV Surveillance.
White sanitary wares with European WC, CP fittings
Copper wiring in concealed PVC conduits Sufficient light
Vitrified tiles in drawing/dining/bedrooms and kitchen
Granite top working platform
West Delhi, Delhi
West Delhi is one of the chief administrative districts of New Delhi, the capital city of India. Finest residential localities in New Delhi are located in West Delhi’s Janakpuri and Tilaknagar locality. All the residential projects in West Delhi are designed, funded and built by finest property maker in New Delhi. There are villas and apartment for sale in this region which are pric... Read More




MDJK Buildtech is a real estate development company which builds residential homes in Delhi which is mostly medium price range one, two or three BHK apartments. Some of their projects are MDKJ Homes 1 (3BHK), MDKJ Homes 3 (2BHK) and MDKJ Homes 7 (1-3BHK). All these are built at Uttam Nagar in West Delhi.
....
Read More
A: The project is located in West delhi ,Delhi INDIA.
A: The total area of project is N/A
A: Yes, Parking facility is available in this project.
A: Banks associated with this project are SBI, ICICI Bank, HDFC Bank, AXIS BANK, CANARA BANK, INDIABULLS, PNB HOME LOAN, TATA CAPITAL, RELIANCE HOME, DHFL
A: The possession status of Mdkj Homes 7 is Ready to Move and is available for possession from N/A.
A: Total units in this project are N/A.
A: The area of project for 1 BHK is 0 Sq ft.
A: The area of project for 2 BHK is 0 Sq ft.
A: The area of project for 3 BHK is 0 Sq ft.
A: Price for 1 BHK Apartment/Flat in this project is starting from
A: Price for 2 BHK Apartment/Flat in this project is starting from
A: Price for 3 BHK Apartment/Flat in this project is starting from