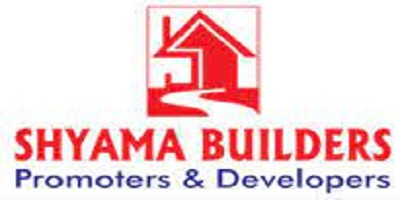Meenakshi Nilayam
Annanagar Chennai west, Chennai
Annanagar Chennai west, Chennai
Meenakshi Nilayam is a sprawling Residential complex located in Anna Nager, Chennai. The project is spread over Details Available Upon Request and consists of 1 Towers with a total of 8 Units. The Apartments come in different configurations, including 3 BHK+3T to 3 BHK+3T, ranging in size from 1246 sqft to 1246 sqft. The address of the project is annanagar chennai west, chennai.
Property Types and Sizes
The Apartments in Meenakshi Nilayam are available in various sizes, from 3 BHK+3T units starting at 1246 sqft to larger 3 BHK+3T Apartments up to 1246 sqft. These varied options provide flexibility for buyers to choose the apartments that fits their family’s needs.
Pricing Options
The pricing of Apartmentss in Meenakshi Nilayam is structured to accommodate various budgets. The starting price for 3 BHK+3T Apartments is 1.99 Cr, and for 3 BHK+3T Apartments, the price begins at 1.99 Cr.
Key Information
Total Project Area: Details Available Upon Request
Total Units and Towers: 8 Units and 1 Towers
Apartment Sizes: 1246 sqft to 1246 sqft
Address: annanagar chennai west, chennai
Project Type: Residential Apartments
Developer: Shyama Builders
RERA Registration Number: To Be Updated
Possession Start Date: Expected to begin in 2021-10-07
Construction Quality: High-quality materials used, including vitrified tiles and granite countertops
Security Features: CCTV, Fire Alarm
Sports Amenities: Kids Play Area, Swimming Pool
Convenience Amenities: Lifts, Car Parking, Power Back-up, Water Storage, Maintenance Staff
Developer and Project Details
Developed by Shyama Builders, Meenakshi Nilayam is a RERA-registered project with registration number To Be Updated. Possession for the project is expected to start in 2021-10-07, ensuring ample time for buyers to prepare for moving into their new homes.
Location and Connectivity
Located in Anna Nager, Meenakshi Nilayam enjoys excellent connectivity to various parts of Chennai. It is close to major roads and transportation hubs, ensuring easy access to schools, hospitals, shopping centers, and more.
Specifications and Construction Quality
The Apartments in Meenakshi Nilayam are designed with high-quality materials, including vitrified tiles for the flooring, granite countertops in the kitchen, and premium CP and sanitary fittings in the bathrooms.
Property Amenities
The project provides a host of amenities, including sports facilities like a Kids Play Area, Swimming Pool. In addition, there are several convenience amenities, including a Lifts, Car Parking, Power Back-up, Water Storage, Maintenance Staff.
Possession and Developer Information
Possession for Meenakshi Nilayam is scheduled to begin in 2021-10-07. Developed by Shyama Builders, the project is a part of the developer's legacy of quality real estate development. The project is RERA-registered with the number To Be Updated.
EMI starting: ₹1.4952 Lakhs

Vaishali Vasant Tiwari
Relationship Manager
R.C.C framed structure with RCC columns, beams and Slab Brick Masonry walls with Plastering in CM Covered Car Parking in Stilt floor with three floors.
Godrej/equivalent lock, viewing lens, brass hinges, approved brass handles, tower bolts and necessary door stoppers.
Kitchen platform shall be of high grade polished Black GRANITE top with half rounded edges.
EWC wall mounted closet shall be provided with one no. of Parry ware/equivalent white colored closet with cistern for Master bed room toilet IWC/EWC shall be provided with one no. of Parry.
3 Phase Electric supply connection with manual phase change over facility for each flat. Concealed copper wiring Provision for Inverter.
EWC wall mounted closet shall be provided with one no. of Parry ware/equivalent, white colored closet with cistern for Master bed room toilet. IWC/EWC shall be provided with one no. of Parry.
Anna Nager, Chennai
Anna Nager was known as Naduvakkarai and it is a neighbourhood in Chennai. Anna Nagar was named after C.N Annadurai who was a Tamil leader and it is exactly located in the north-western region. It is a part of Aminjikarai taluk and the Anna Nager zone. Anna Nager is an eminent residential area in the metropolitan and it is the first and only township that follows the standard addressi... Read More




Shyama Builders is a well-known name in the construction field. The firm is specialized in making quality homes for their clients at an affordable price. This team is known to be trust worthy because of their efficiency, transparency and honesty. Shyama Builders has a rich experience and expertise in building luxurious projects. The builder has a hardworking team who work relentlessly to achieve customer satisfaction in each of its projects. This....
Read More
A: The project is located in Anna nager ,Chennai INDIA.
A: The total area of project is N/A
A: Yes, Parking facility is available in this project.
A: Banks associated with this project are SBI, ICICI Bank, HDFC Bank, AXIS BANK, CANARA BANK, PNB HOME LOAN, TATA CAPITAL, RELIANCE HOME, DHFL
A: The possession status of Meenakshi Nilayam is Under Construction and is available for possession from October 21.
A: Total units in this project are 8.
A: The area of project for 3 BHK is 1246 Sq ft.
A: Price for 3 BHK Apartment/Flat in this project is starting from 1.99 Cr