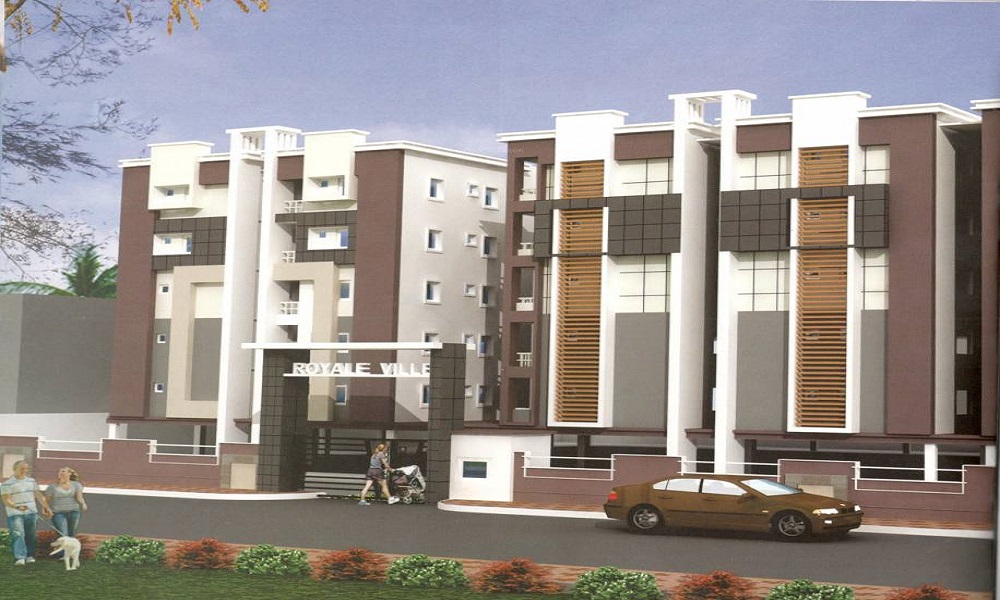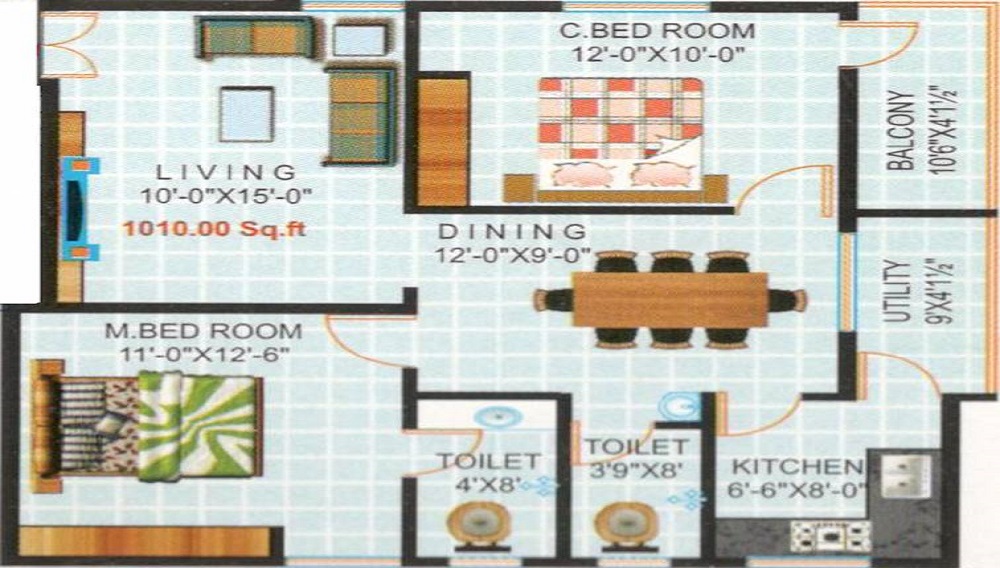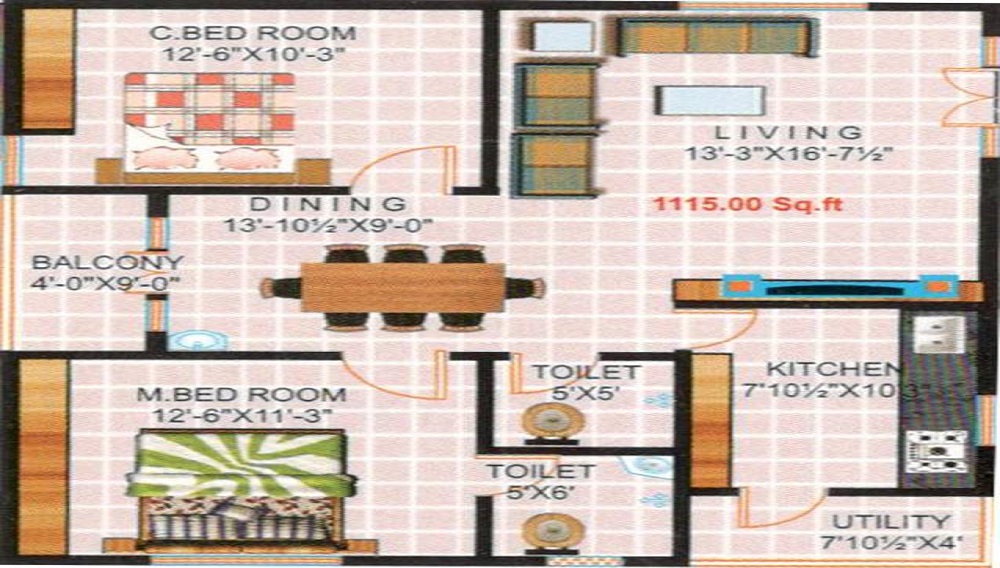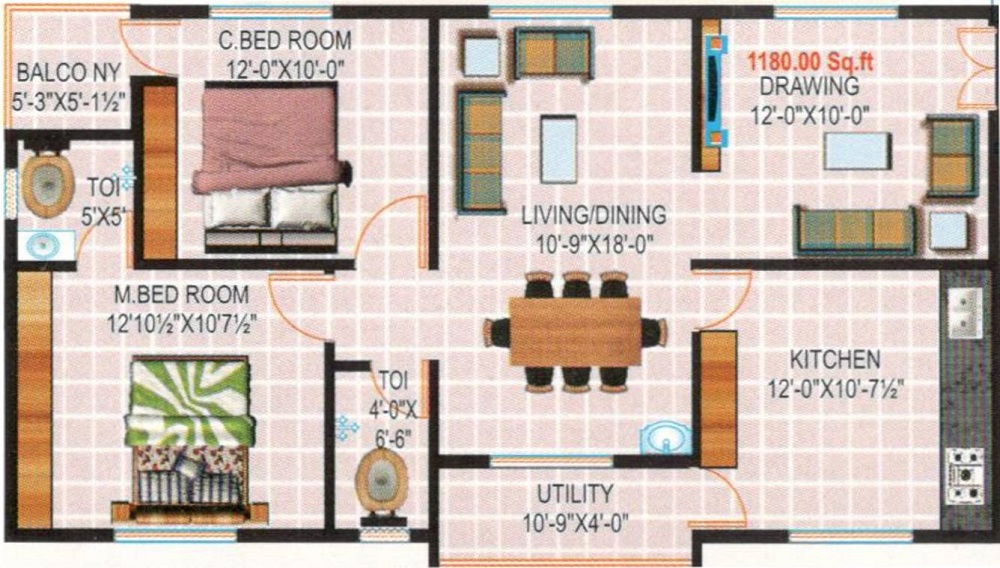Most Viewed Properties in Kukatpally
- Nsl Nakshatra
- Blue Sky Blooms
- Asbl Landmark
- Manjeera Trinity Corporate
- Mahalakshmi Hasini Homes
- Haneesh Shritha Ortus
- Bhavya Tulasivanam Avani
- SVLN Pride
- RKs Oxygen Homes
- Cybercity Oriana
- Lodha Burlingame Bellezza
- Ramky Pearl
- Luxury Life Style
- SSVS RV Residency
- Vasantha City
- Sri Sai Tirumala Jewel Gardens
- RV Lakshmi Grande
- Sri Sai Harihara Elite
- Buddha Viraj Heights
- Surya Sai Surya Enclave





















