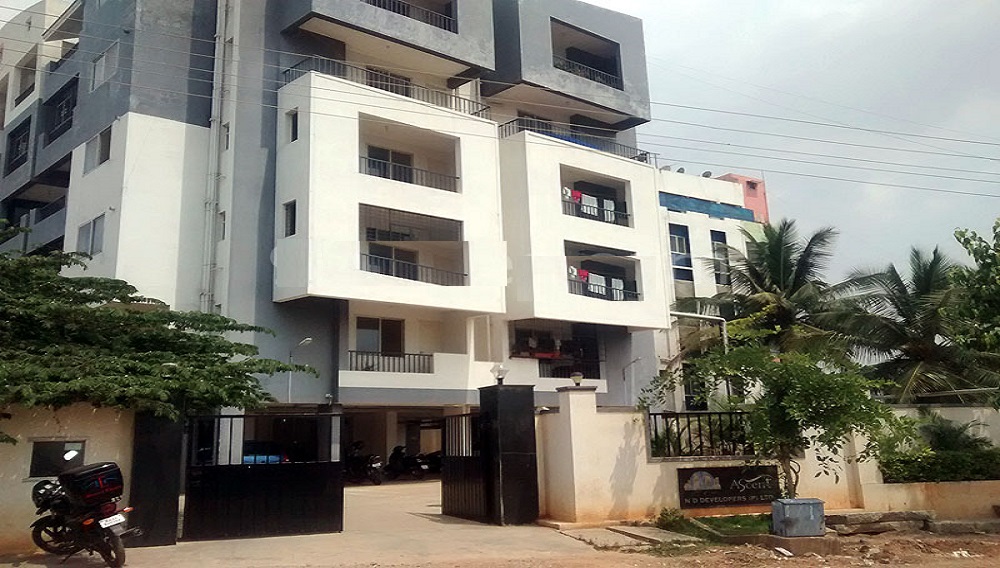




Are you interested in property?
Get attractive benefits with addressofchoice.com
AECS Layout - A Block, AECS Layout, Singasandra, Bengaluru, Karnataka 560068
N D Developers are providing the great real estate infrastructure in Bangalore which deals with residential homes, land development, commercial properties. The builders are well experienced and they are known for providing quality designs and floor plans. With experience of over 2 decades, the company is looking forward to establish more new projects so that the customers can taste the luxury villas, apartments, and commercial complexes. N D Ascent is ought to be a promising project by N D Developers and through various on-going projects they have earned many prestigious awards. The developers are clearly marching with excellence with complete dedication.
EMI starting: ₹ 62,014
84,672
1,37,06,245
2,03,21,245

Vaishali Vasant Tiwari
Relationship Manager
Security guard at Project main entrance. CCTV Surveillance.
Kitchen will be designed to suit modular kitchen Panic button connected to security on the ground floor
White sanitary wares with European WC, CP fittings
Vitrified tile flooring Utility, Balcony & Terrace- the Ceramic Tile
Copper wiring in concealed PVC conduits Sufficient light and power points.
Seismic Zone 2 compliant structure and Solid Block Masonry
Singasandra, Bangalore
Singasandra is a suburban township near Hosur road and in Bangalore city this is a popular location. The nearby places are like Electronic city, HSR layout; Harlur, Begur etc. and a lot of IT companies are spread across this locality. A lot of builders are showing great interest in developing infrastructural projects in this region because the options to carry on livelihoo... Read More




....
Read More
A: The project is located in Singasandra ,Bangalore INDIA.
A: The total area of project is 1 Acres
A: Yes, Parking facility is available in this project.
A: Banks associated with this project are SBI, ICICI Bank, HDFC Bank, AXIS BANK, CANARA BANK, INDIABULLS, PNB HOME LOAN, TATA CAPITAL, RELIANCE HOME, DHFL
A: The possession status of N D Ascent is Ready to Move and is available for possession from September 07.
A: Total units in this project are 40.
A: The area of project for 2 BHK is 1750 Sq ft.
A: The area of project for 3 BHK is 1800 Sq ft.
A: Price for 2 BHK Apartment/Flat in this project is starting from 82.69 Lakhs
A: Price for 3 BHK Apartment/Flat in this project is starting from 85.05 Lakhs