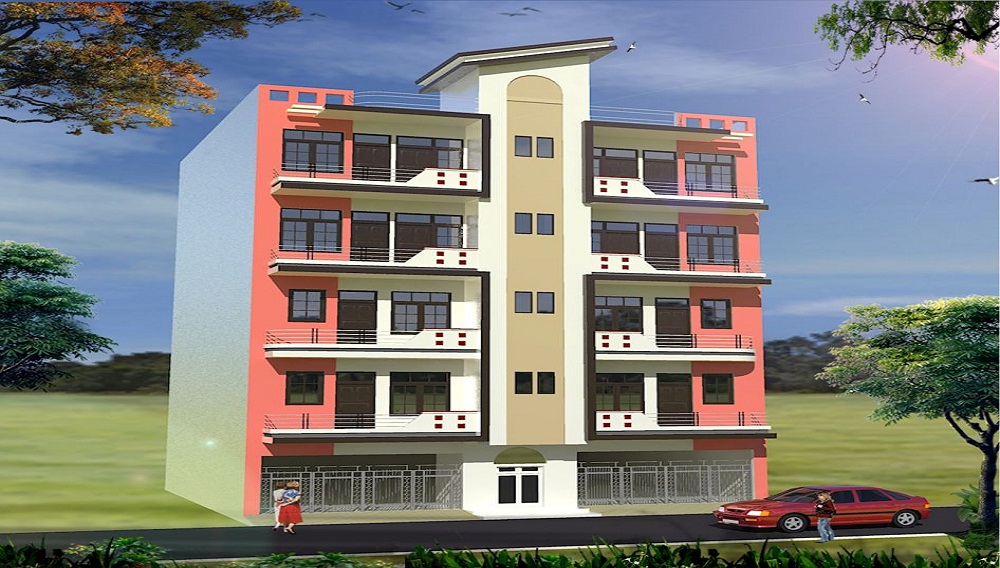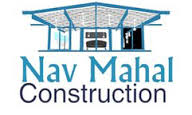




Are you interested in property?
Get attractive benefits with addressofchoice.com
Sector 19 Faridabad
A meticulous housing designed in style with tradition, Nav Mahal Floors 2, by Nav Mahal constructions is a perfect living space for your long waited to get away. Situated at Faridabad, this housing is a perfect mix of comfort and class with a touch of contemporary style. Offering luxurious apartments at affordable pricing with impeccable amenities, one could not ask for more! Your dream house is built in the landscaped area with great natural scenes, making you deny from moving out of your home. Providing 3 BHK apartment units in style, it is located at close to markets, hospitals, schools and has easy accessibility.
EMI starting: ₹ 48,599
66,355
1,07,41,220
1,59,25,220

Vaishali Vasant Tiwari
Relationship Manager
RCC structure as per code of practice
Security guard at Project main entrance. CCTV Surveillance.
Granite top working platform
White sanitary wares with European WC, CP fittings
Copper wiring in concealed PVC conduits Sufficient light and power points Provision for TV and telephone points in living room and all bedrooms
Vitrified tiles in drawing/dining/bedrooms and kitchen
Sec 21, Faridabad
Sector 21 is a posh residential area of Gurgaon. This place is under Haryana state government. The blue line of Delhi Metro has helped this place to develop a lot. Sector 21 is a well-connected area. This place is close to metro station and Delhi international airport. This place contains famous schools, colleges, and hospitals. Sector 21 is also close to IT hub Noida. For the enterta... Read More



It is a nascent company in the real estate industry of Bangalore. The company has many ongoing projects that can be defined with the material used and quality construction. Nava Jyothi constructions has developed a number of perfect projects in Bangalore and they are committed to ensuring satisfaction of its customers.
....
Read More
A: The project is located in Sec 21 ,Faridabad INDIA.
A: The total area of project is 0.04 Acres
A: Yes, Parking facility is available in this project.
A: Banks associated with this project are SBI, ICICI Bank, HDFC Bank, AXIS BANK, CANARA BANK, INDIABULLS, PNB HOME LOAN, TATA CAPITAL, RELIANCE HOME, DHFL
A: The possession status of Nav Mahal Floors 2 is Ready to Move and is available for possession from August 15.
A: Total units in this project are 3.
A: The area of project for 3 BHK is 1200 Sq ft.
A: Price for 3 BHK Apartment/Flat in this project is starting from 64.8 Lakhs